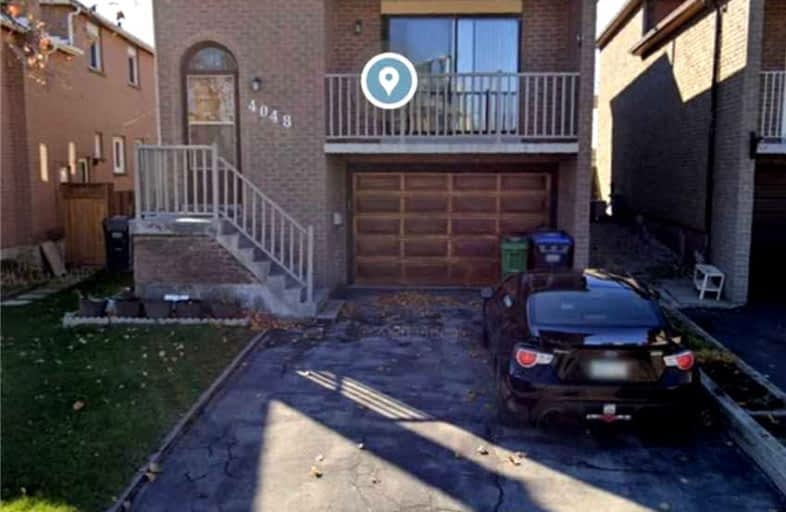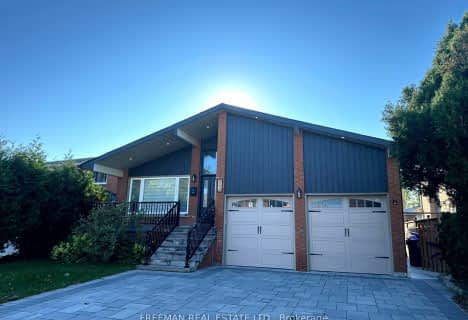Car-Dependent
- Most errands require a car.
Good Transit
- Some errands can be accomplished by public transportation.
Very Bikeable
- Most errands can be accomplished on bike.

The Woodlands
Elementary: PublicSt. John XXIII Catholic Elementary School
Elementary: CatholicSt David of Wales Separate School
Elementary: CatholicCorpus Christi School
Elementary: CatholicEllengale Public School
Elementary: PublicMcBride Avenue Public School
Elementary: PublicT. L. Kennedy Secondary School
Secondary: PublicThe Woodlands Secondary School
Secondary: PublicSt Martin Secondary School
Secondary: CatholicFather Michael Goetz Secondary School
Secondary: CatholicRick Hansen Secondary School
Secondary: PublicSt Francis Xavier Secondary School
Secondary: Catholic-
Coopers Pub
780 Burnhamthorpe Road W, Mississauga, ON L5C 3X3 0.21km -
HighZone Karaoke & Bar
720 Burnhamthorpe Road W, Unit 6-7, Mississauga, ON L5C 3G1 0.26km -
Kelseys Original Roadhouse
3970 Grand Park Drive, Mississauga, ON L5B 4M6 0.6km
-
Cosenza Espresso Bar
720 Burnhamthorpe Road W, Mississauga, ON L5C 3X3 0.2km -
McDonald's
796 Burnhamthorpe Rd West, Mississauga, ON L5C 2R9 0.25km -
GG! Gaming Café
900 Rathburn Road W, Unit D1, Mississauga, ON L5C 4L3 0.5km
-
Shoppers Drug Mart
3980 Grand Park Drive, Mississauga, ON L5B 0A5 0.63km -
Square Care Medical Centre
550 Arbutus Way, Mississauga, ON L5B 3M8 1.02km -
Parkside Pharmacy
4062 Confederation Parkway, Mississauga, ON L5B 1.08km
-
Burger King
769 Burnhamthorpe Road W, Mississauga, ON L5C 3A6 0.09km -
Harvey's
715 Burnhamthorpe Rd W, Mississauga, ON L5C 3A6 0.15km -
Marylenn's Fine Foods
780 Burnhamthorpe Road W, Unit 11, Mississauga, ON L5C 3X3 0.16km
-
Deer Run Shopping Center
4040 Creditview Road, Mississauga, ON L5C 3Y8 1.47km -
Square One
100 City Centre Dr, Mississauga, ON L5B 2C9 1.93km -
Westdale Mall Shopping Centre
1151 Dundas Street W, Mississauga, ON L5C 1C6 2.41km
-
Aljazeera Supermarket
720 Burnhamthorpe Road W, Unit 2A, Mississauga, ON L5B 3G1 0.18km -
Mr India Haveli
3950 Grand Park Drive, Mississauga, ON L5B 2C4 0.52km -
New Sunny Food
3550 Wolfedale Rd, Mississauga, ON L5C 2V6 0.66km
-
Scaddabush
209 Rathburn Road West, Mississauga, ON L5B 4E5 1.74km -
LCBO
3020 Elmcreek Road, Mississauga, ON L5B 4M3 2.21km -
LCBO
65 Square One Drive, Mississauga, ON L5B 1M2 2.3km
-
Petro-Canada
695 Burnhamthorpe Road W, Mississauga, ON L5C 3A6 0.2km -
A Auto-Tech Service Centre
3641 Wolfedale Road, Mississauga, ON L5C 1V8 0.31km -
Mary's Esso
632 Burnhamthorpe Road W, Mississauga, ON L5B 2C4 0.36km
-
Cineplex Cinemas Mississauga
309 Rathburn Road W, Mississauga, ON L5B 4C1 1.88km -
Cineplex Odeon Corporation
100 City Centre Drive, Mississauga, ON L5B 2C9 1.98km -
Bollywood Unlimited
512 Bristol Road W, Unit 2, Mississauga, ON L5R 3Z1 2.99km
-
Central Library
301 Burnhamthorpe Road W, Mississauga, ON L5B 3Y3 1.34km -
Woodlands Branch Library
3255 Erindale Station Road, Mississauga, ON L5C 1L6 1.81km -
Cooksville Branch Library
3024 Hurontario Street, Mississauga, ON L5B 4M4 3.03km
-
Fusion Hair Therapy
33 City Centre Drive, Suite 680, Mississauga, ON L5B 2N5 2.19km -
The Credit Valley Hospital
2200 Eglinton Avenue W, Mississauga, ON L5M 2N1 4.48km -
Pinewood Medical Centre
1471 Hurontario Street, Mississauga, ON L5G 3H5 5.12km
-
Hewick Meadows
Mississauga Rd. & 403, Mississauga ON 2.65km -
Mississauga Valley Park
1275 Mississauga Valley Blvd, Mississauga ON L5A 3R8 3.09km -
Sawmill Creek
Sawmill Valley & Burnhamthorpe, Mississauga ON 3.68km
-
RBC Royal Bank
2 Dundas St W (Hurontario St), Mississauga ON L5B 1H3 3.11km -
Scotiabank
865 Britannia Rd W (Britannia and Mavis), Mississauga ON L5V 2X8 5km -
Scotiabank
5100 Erin Mills Pky (at Eglinton Ave W), Mississauga ON L5M 4Z5 5.12km




