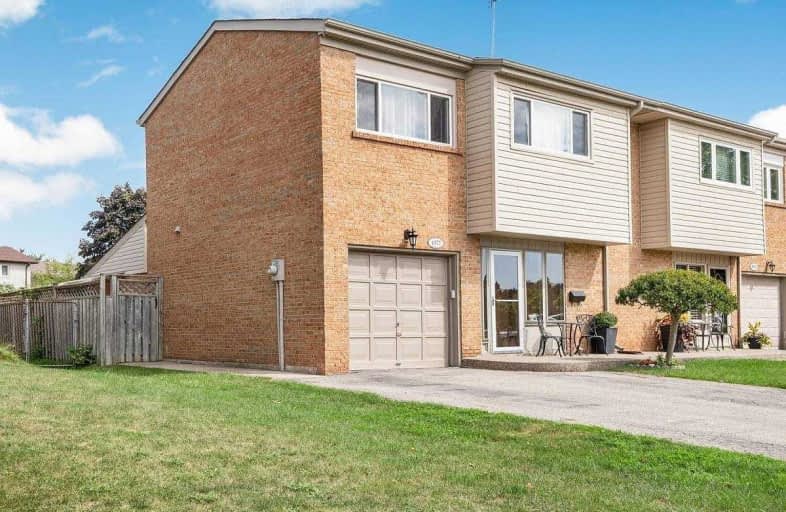
St Mark Separate School
Elementary: Catholic
1.60 km
St Clare School
Elementary: Catholic
0.19 km
St Rose of Lima Separate School
Elementary: Catholic
1.93 km
Sawmill Valley Public School
Elementary: Public
1.57 km
Erin Mills Middle School
Elementary: Public
0.80 km
Credit Valley Public School
Elementary: Public
1.45 km
Erindale Secondary School
Secondary: Public
2.46 km
Streetsville Secondary School
Secondary: Public
4.36 km
Loyola Catholic Secondary School
Secondary: Catholic
2.32 km
St Joseph Secondary School
Secondary: Catholic
5.13 km
John Fraser Secondary School
Secondary: Public
2.45 km
St Aloysius Gonzaga Secondary School
Secondary: Catholic
2.21 km



