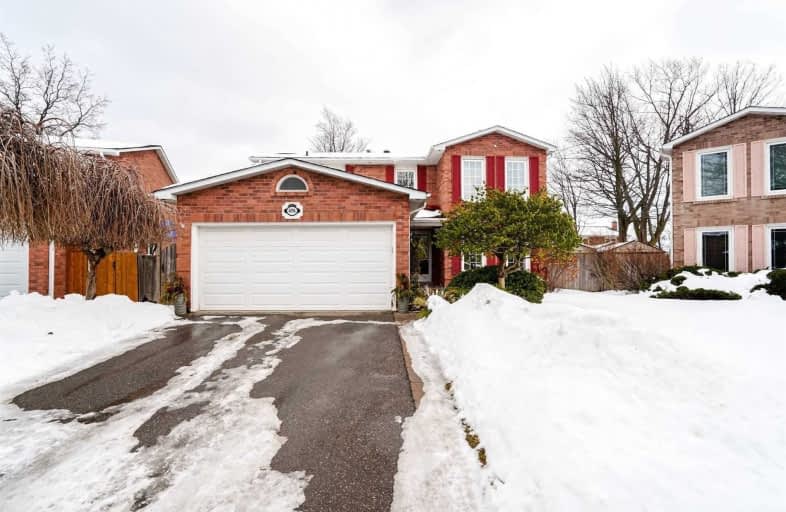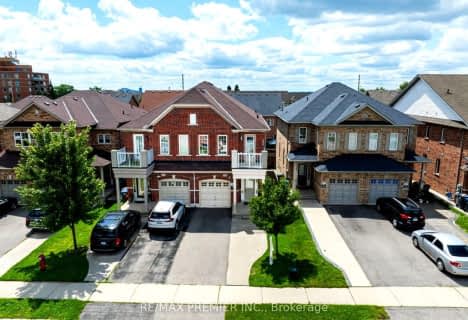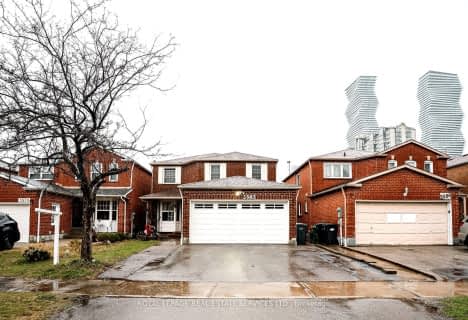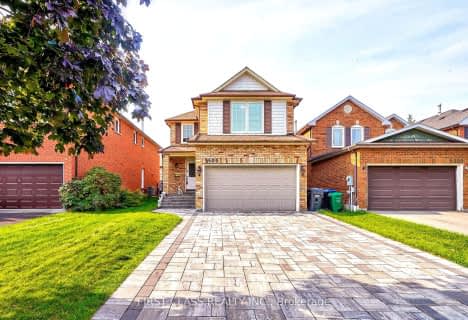
St Bernadette Elementary School
Elementary: CatholicSt David of Wales Separate School
Elementary: CatholicSt Gerard Separate School
Elementary: CatholicEllengale Public School
Elementary: PublicQueenston Drive Public School
Elementary: PublicEdenrose Public School
Elementary: PublicErindale Secondary School
Secondary: PublicThe Woodlands Secondary School
Secondary: PublicSt Martin Secondary School
Secondary: CatholicFather Michael Goetz Secondary School
Secondary: CatholicSt Joseph Secondary School
Secondary: CatholicRick Hansen Secondary School
Secondary: Public- 4 bath
- 4 bed
- 2000 sqft
5507 Flatford Road, Mississauga, Ontario • L5V 1Y5 • East Credit
- 4 bath
- 4 bed
- 2500 sqft
4180 Sugarbush Road, Mississauga, Ontario • L5B 2X7 • Creditview
- 4 bath
- 4 bed
- 2500 sqft
577 Yorkminster Crescent, Mississauga, Ontario • L5R 2A1 • Hurontario
- 3 bath
- 4 bed
- 1500 sqft
512 Cottagers Green Drive, Mississauga, Ontario • L5B 4J3 • Cooksville














