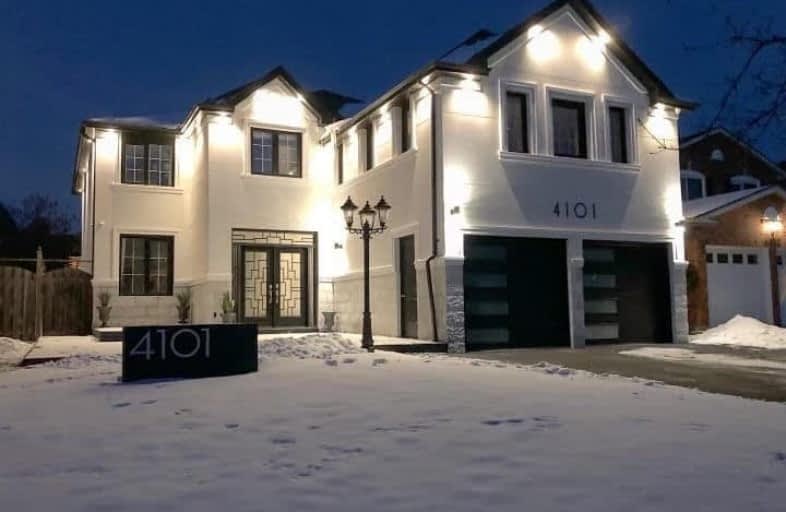
Christ The King Catholic School
Elementary: Catholic
1.51 km
St Clare School
Elementary: Catholic
1.51 km
All Saints Catholic School
Elementary: Catholic
0.41 km
Garthwood Park Public School
Elementary: Public
1.63 km
St Sebastian Catholic Elementary School
Elementary: Catholic
1.42 km
Artesian Drive Public School
Elementary: Public
1.34 km
Applewood School
Secondary: Public
3.89 km
Erindale Secondary School
Secondary: Public
3.31 km
Loyola Catholic Secondary School
Secondary: Catholic
0.98 km
John Fraser Secondary School
Secondary: Public
2.96 km
Stephen Lewis Secondary School
Secondary: Public
3.90 km
St Aloysius Gonzaga Secondary School
Secondary: Catholic
2.59 km
$
$1,899,000
- 4 bath
- 5 bed
- 3000 sqft
1846 Paddock Crescent, Mississauga, Ontario • L5L 3E4 • Erin Mills
$
$2,099,900
- 4 bath
- 5 bed
- 3000 sqft
4008 Powderhorn Court, Mississauga, Ontario • L5L 3C4 • Erin Mills




