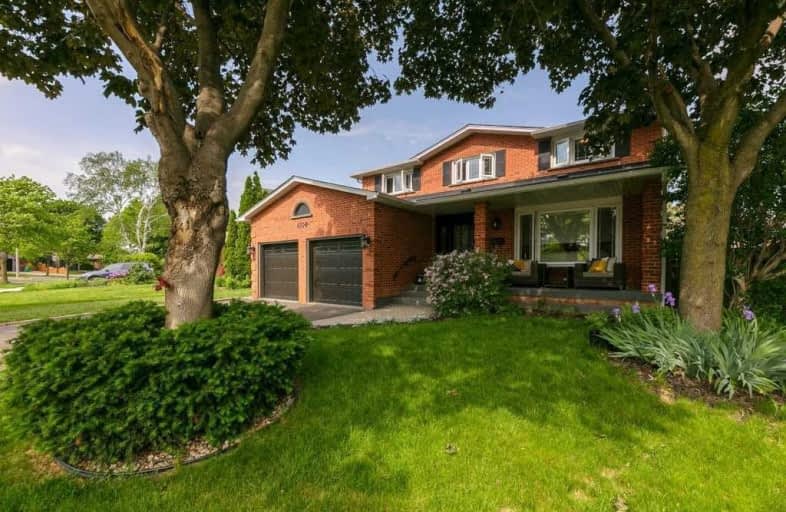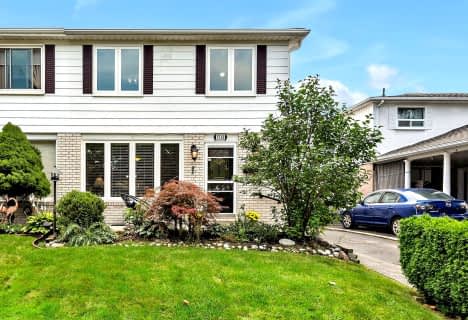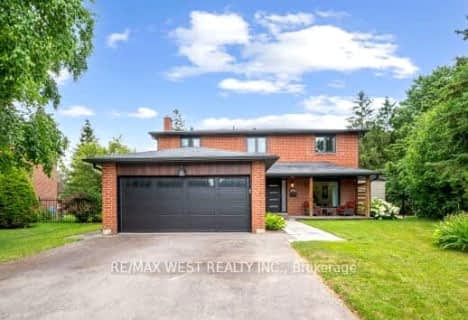
Mill Valley Junior School
Elementary: Public
1.24 km
St Basil School
Elementary: Catholic
2.08 km
Sts Martha & Mary Separate School
Elementary: Catholic
0.47 km
Glenhaven Senior Public School
Elementary: Public
1.99 km
St Sofia School
Elementary: Catholic
2.09 km
Forest Glen Public School
Elementary: Public
1.73 km
Silverthorn Collegiate Institute
Secondary: Public
1.70 km
John Cabot Catholic Secondary School
Secondary: Catholic
3.43 km
Applewood Heights Secondary School
Secondary: Public
3.66 km
Philip Pocock Catholic Secondary School
Secondary: Catholic
2.59 km
Glenforest Secondary School
Secondary: Public
1.59 km
Michael Power/St Joseph High School
Secondary: Catholic
2.71 km
$
$1,099,000
- 3 bath
- 4 bed
- 1100 sqft
1710 Blackbird Drive, Mississauga, Ontario • L4X 1M8 • Applewood
$
$1,576,200
- 3 bath
- 4 bed
- 2500 sqft
1856 Briarcrook Crescent, Mississauga, Ontario • L4X 1X4 • Applewood
$
$1,650,000
- 5 bath
- 4 bed
- 2500 sqft
4252 Starlight Crescent, Mississauga, Ontario • L4W 4R2 • Rathwood














