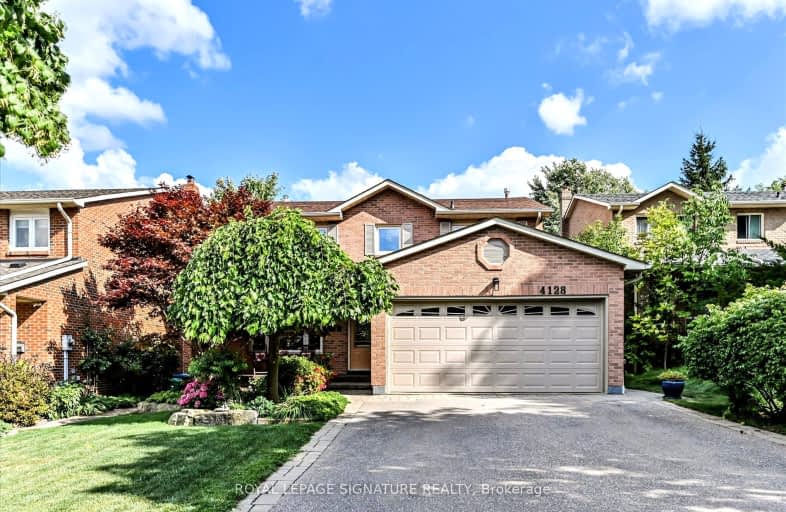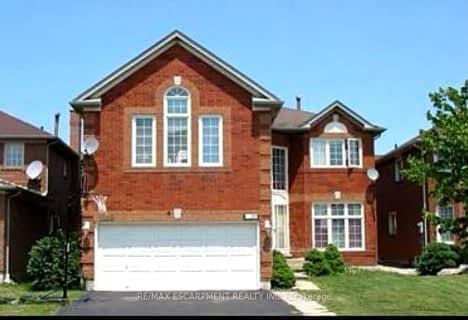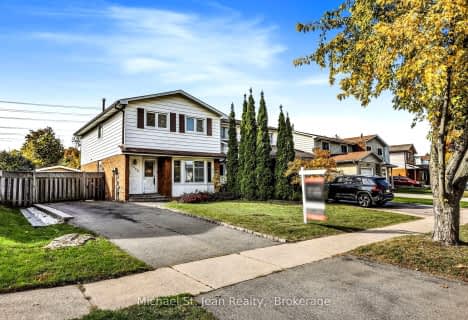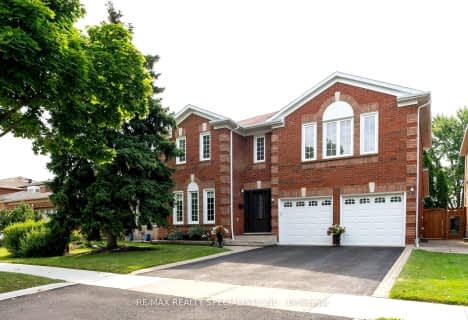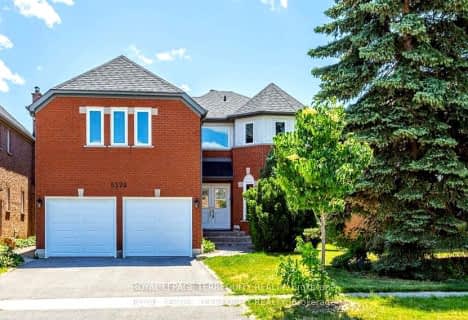Car-Dependent
- Most errands require a car.
Good Transit
- Some errands can be accomplished by public transportation.
Somewhat Bikeable
- Most errands require a car.

St Mark Separate School
Elementary: CatholicSt Clare School
Elementary: CatholicSt Rose of Lima Separate School
Elementary: CatholicSawmill Valley Public School
Elementary: PublicBrookmede Public School
Elementary: PublicErin Mills Middle School
Elementary: PublicErindale Secondary School
Secondary: PublicThe Woodlands Secondary School
Secondary: PublicSt Joseph Secondary School
Secondary: CatholicJohn Fraser Secondary School
Secondary: PublicRick Hansen Secondary School
Secondary: PublicSt Aloysius Gonzaga Secondary School
Secondary: Catholic-
Sawmill Creek
Sawmill Valley & Burnhamthorpe, Mississauga ON 0.8km -
Sugar Maple Woods Park
3.25km -
Floradale Park
Mississauga ON 6.03km
-
BMO Bank of Montreal
2146 Burnhamthorpe Rd W, Mississauga ON L5L 5Z5 1.04km -
TD Bank Financial Group
2200 Burnhamthorpe Rd W (at Erin Mills Pkwy), Mississauga ON L5L 5Z5 1.15km -
CIBC
5100 Erin Mills Pky (in Erin Mills Town Centre), Mississauga ON L5M 4Z5 2.13km
- 4 bath
- 4 bed
- 2000 sqft
100 Thomas Street, Mississauga, Ontario • L5M 1Y8 • Streetsville
- 5 bath
- 4 bed
- 3000 sqft
5370 Ruperts Gate Drive, Mississauga, Ontario • L5M 5C5 • Central Erin Mills
- 4 bath
- 4 bed
- 2000 sqft
4061 Rolling Valley Drive, Mississauga, Ontario • L5L 2K7 • Erin Mills
- 4 bath
- 4 bed
5582 McFarren Boulevard, Mississauga, Ontario • L5M 5X8 • Central Erin Mills
- 4 bath
- 4 bed
- 2500 sqft
2577 Burnford Trail, Mississauga, Ontario • L5M 5E3 • Central Erin Mills
- 4 bath
- 4 bed
- 2000 sqft
5074 Oscar Peterson Boulevard, Mississauga, Ontario • L5M 7W3 • Churchill Meadows
