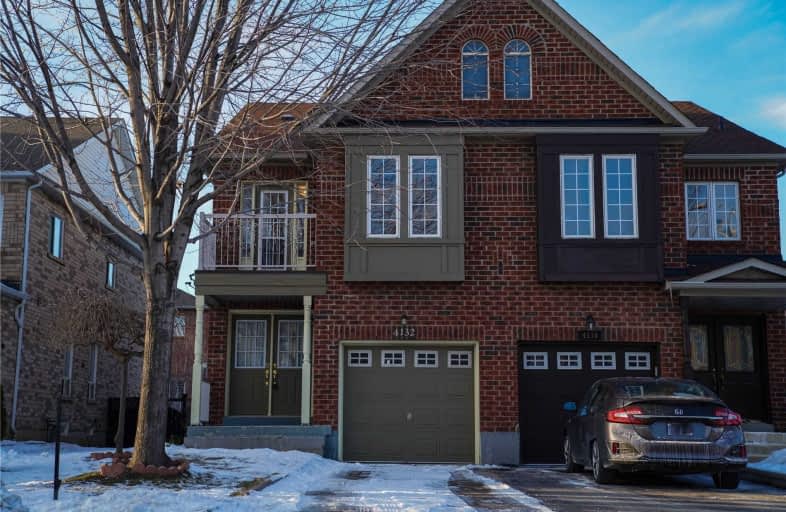
Video Tour

St Bernadette Elementary School
Elementary: Catholic
0.98 km
St David of Wales Separate School
Elementary: Catholic
1.48 km
Corpus Christi School
Elementary: Catholic
1.08 km
St Matthew Separate School
Elementary: Catholic
1.48 km
Huntington Ridge Public School
Elementary: Public
1.13 km
Edenrose Public School
Elementary: Public
1.35 km
The Woodlands Secondary School
Secondary: Public
3.12 km
St Martin Secondary School
Secondary: Catholic
4.22 km
Father Michael Goetz Secondary School
Secondary: Catholic
2.44 km
St Joseph Secondary School
Secondary: Catholic
2.78 km
Rick Hansen Secondary School
Secondary: Public
1.48 km
St Francis Xavier Secondary School
Secondary: Catholic
2.71 km



