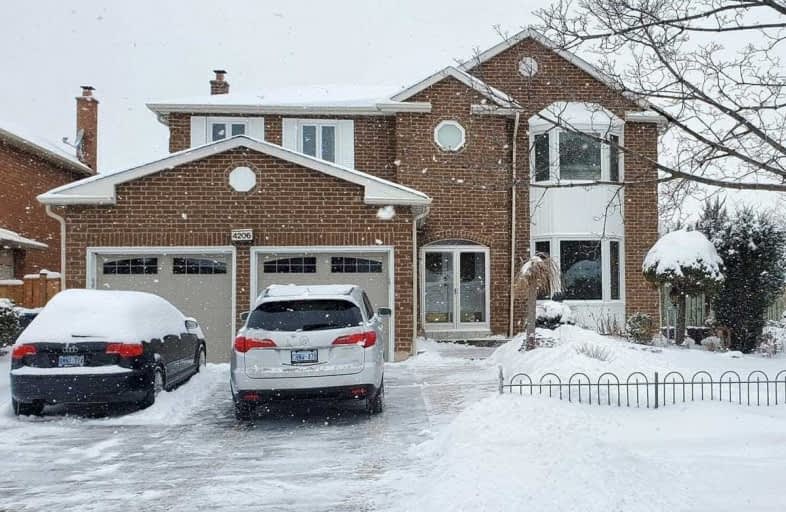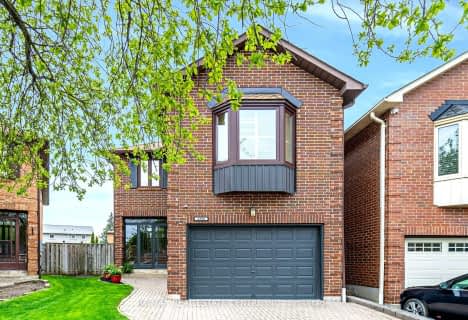
St. Teresa of Calcutta Catholic Elementary School
Elementary: Catholic
1.84 km
St Basil School
Elementary: Catholic
0.77 km
Sts Martha & Mary Separate School
Elementary: Catholic
0.88 km
Glenhaven Senior Public School
Elementary: Public
1.11 km
St Sofia School
Elementary: Catholic
1.23 km
Burnhamthorpe Public School
Elementary: Public
1.57 km
Silverthorn Collegiate Institute
Secondary: Public
2.38 km
John Cabot Catholic Secondary School
Secondary: Catholic
2.12 km
Applewood Heights Secondary School
Secondary: Public
2.44 km
Philip Pocock Catholic Secondary School
Secondary: Catholic
1.55 km
Glenforest Secondary School
Secondary: Public
1.21 km
Michael Power/St Joseph High School
Secondary: Catholic
4.00 km
$
$1,348,800
- 3 bath
- 4 bed
- 2000 sqft
4338 Bacchus Crescent, Mississauga, Ontario • L4W 2Y3 • Rathwood








