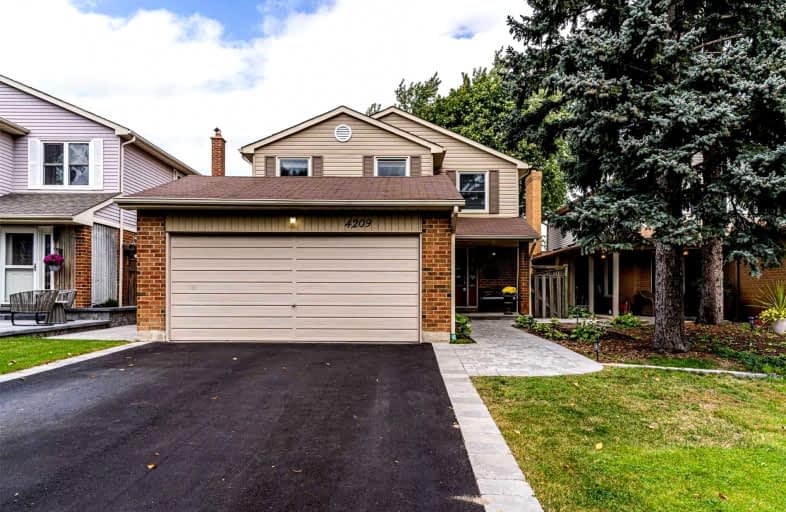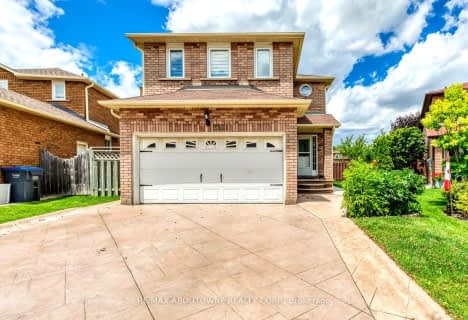
St Clare School
Elementary: CatholicAll Saints Catholic School
Elementary: CatholicSt Rose of Lima Separate School
Elementary: CatholicErin Mills Middle School
Elementary: PublicCredit Valley Public School
Elementary: PublicArtesian Drive Public School
Elementary: PublicApplewood School
Secondary: PublicErindale Secondary School
Secondary: PublicStreetsville Secondary School
Secondary: PublicLoyola Catholic Secondary School
Secondary: CatholicJohn Fraser Secondary School
Secondary: PublicSt Aloysius Gonzaga Secondary School
Secondary: Catholic- 4 bath
- 4 bed
- 2000 sqft
5740 Stibbard Road, Mississauga, Ontario • L5M 5J7 • Central Erin Mills
- — bath
- — bed
- — sqft
2582 Ambercroft Trail, Mississauga, Ontario • L5M 4K4 • Central Erin Mills
- 4 bath
- 4 bed
- 1500 sqft
4152 Wheelwright Crescent, Mississauga, Ontario • L5L 2X6 • Erin Mills
- 3 bath
- 4 bed
- 2000 sqft
3938 Burdette Terrace, Mississauga, Ontario • L5M 0J2 • Churchill Meadows














