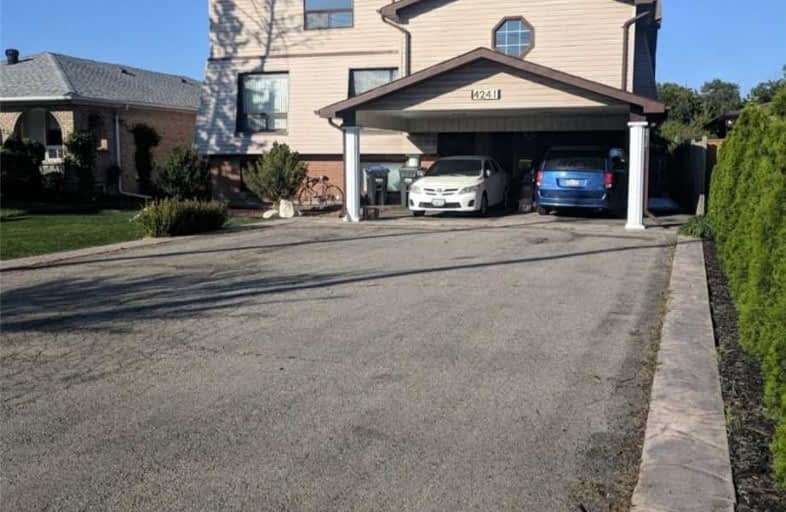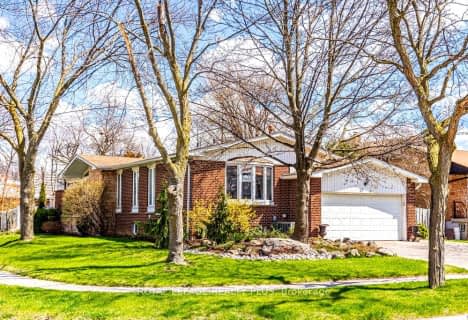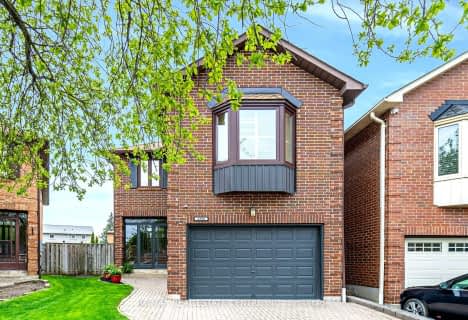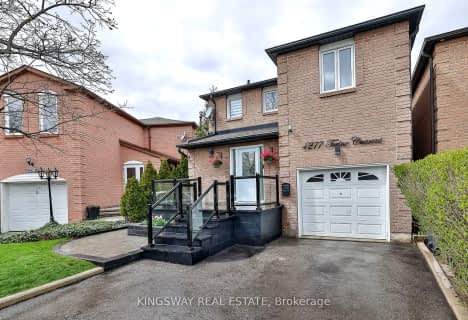
St Vincent de Paul Separate School
Elementary: Catholic
0.68 km
St. Teresa of Calcutta Catholic Elementary School
Elementary: Catholic
1.35 km
St Basil School
Elementary: Catholic
0.67 km
ÉÉC René-Lamoureux
Elementary: Catholic
1.68 km
Silverthorn Public School
Elementary: Public
1.41 km
Briarwood Public School
Elementary: Public
1.85 km
T. L. Kennedy Secondary School
Secondary: Public
4.16 km
John Cabot Catholic Secondary School
Secondary: Catholic
0.72 km
Applewood Heights Secondary School
Secondary: Public
1.69 km
Philip Pocock Catholic Secondary School
Secondary: Catholic
0.90 km
Glenforest Secondary School
Secondary: Public
2.27 km
Father Michael Goetz Secondary School
Secondary: Catholic
4.34 km
$
$1,649,000
- 4 bath
- 4 bed
- 3000 sqft
3595 Ponytrail Drive, Mississauga, Ontario • L4X 1V9 • Applewood
$
$1,348,800
- 3 bath
- 4 bed
- 2000 sqft
4338 Bacchus Crescent, Mississauga, Ontario • L4W 2Y3 • Rathwood














