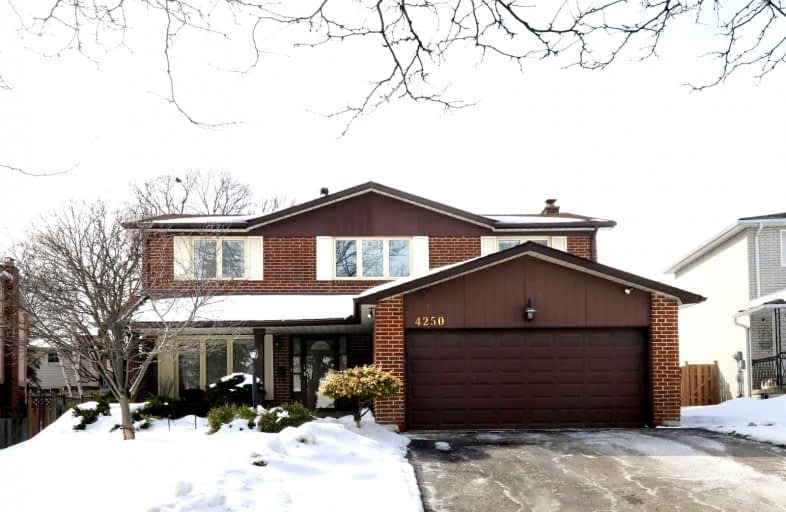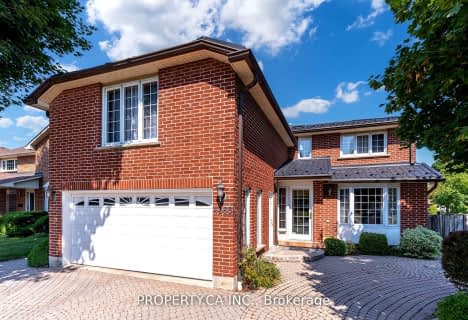
Seneca School
Elementary: PublicMill Valley Junior School
Elementary: PublicHollycrest Middle School
Elementary: PublicSts Martha & Mary Separate School
Elementary: CatholicMillwood Junior School
Elementary: PublicForest Glen Public School
Elementary: PublicBurnhamthorpe Collegiate Institute
Secondary: PublicSilverthorn Collegiate Institute
Secondary: PublicApplewood Heights Secondary School
Secondary: PublicPhilip Pocock Catholic Secondary School
Secondary: CatholicGlenforest Secondary School
Secondary: PublicMichael Power/St Joseph High School
Secondary: Catholic-
Longo's Ponytrail
1891 Rathburn Road East, Mississauga 0.58km -
IC Food World
3445 Fieldgate Drive, Mississauga 1.92km -
Food Basics
4141 Dixie Road, Mississauga 1.98km
-
LCBO
662 Burnhamthorpe Road, Etobicoke 1.43km -
The Beer Store
4141 Dixie Road #2326, Mississauga 2.01km -
Ontario Wine Cellars
1750 Sismet Road, Mississauga 2.16km
-
Bento Sushi
1891 Rathburn Road East, Mississauga 0.58km -
China China Palace
1891 Rathburn Road East, Mississauga 0.6km -
Papa john's pizza
18-1891 Rathburn Road East, Mississauga 0.64km
-
Starbucks
1891 Rathburn Road East, Mississauga 0.6km -
Sodexo Services Canada
4880 Tahoe Boulevard, Mississauga 1.16km -
Tim Hortons
4720 Tahoe Boulevard, Mississauga 1.16km
-
Scotiabank
1891 Rathburn Road East, Mississauga 0.65km -
Creekside Cas
4720 Tahoe Boulevard, Mississauga 1.16km -
CIBC Branch with ATM
666 Burnhamthorpe Road, Etobicoke 1.44km
-
Petro-Canada
830 Burnhamthorpe Road, Etobicoke 0.87km -
Shell
677 Burnhamthorpe Road, Etobicoke 1.42km -
Petro-Canada
5495 Eglinton Avenue West, Etobicoke 1.47km
-
Etobicoke Diving Club
590 Rathburn Road, Etobicoke 1.24km -
Anytime Fitness
5030 Satellite Drive Unit D1, Mississauga 1.39km -
Olympia Muscle & Fitness
Rockwood Mall, 4141 Dixie Road, Mississauga 1.88km
-
Stairway, entrance from Rathbun St
Mississauga 0.27km -
Wood Creek
4333 Garnetwood Chase, Mississauga 0.35km -
Mill Valley Park
Mississauga 0.52km
-
Family History Library
95 Melbert Road, Etobicoke 1.34km -
Toronto Public Library - Elmbrook Park Branch
2 Elmbrook Crescent, Etobicoke 2.23km -
Burnhamthorpe Library
3650 Dixie Road #101, Mississauga 2.38km
-
Lindholm Medical Centre
9-460 Renforth Drive, Etobicoke 1.5km -
Qartwer
1634-1636 Glen Rutley Circle, Mississauga 1.61km -
Hair Rejuvenation Clinic
100-5025 Orbitor Drive, Mississauga 1.74km
-
Shoppers Drug Mart
1891 Rathburn Road East, Mississauga 0.58km -
Pharmacy
666 Burnhamthorpe Road, Etobicoke 1.41km -
Renforth IDA Pharmacy
10-460 Renforth Drive, Etobicoke 1.5km
-
Kingsbury Centre
1891 Rathburn Road East, Mississauga 0.58km -
Centennial Park Plaza
5555 Eglinton Avenue West, Etobicoke 1.22km -
Burnhamthorpe Mall
666 Burnhamthorpe Road, Etobicoke 1.39km
-
BRISTOL ON RATHBURN
16-1891 Rathburn Road East, Mississauga 0.62km -
Dr Hookah Social Lounge Mississauga
5555 Eglinton Avenue West, Mississauga 1.25km -
The Irish Shebeen
5555 Eglinton Avenue West, Etobicoke 1.25km
- 3 bath
- 4 bed
- 2000 sqft
11 Park Manor Drive, Toronto, Ontario • M9B 5C1 • Islington-City Centre West
- 3 bath
- 4 bed
- 2500 sqft
1856 Briarcrook Crescent, Mississauga, Ontario • L4X 1X4 • Applewood
- 4 bath
- 4 bed
- 3000 sqft
4265 Westminster Place West, Mississauga, Ontario • L4W 3V4 • Rathwood
- 6 bath
- 4 bed
- 1100 sqft
12 Rollins Place, Toronto, Ontario • M9B 3Y4 • Islington-City Centre West













