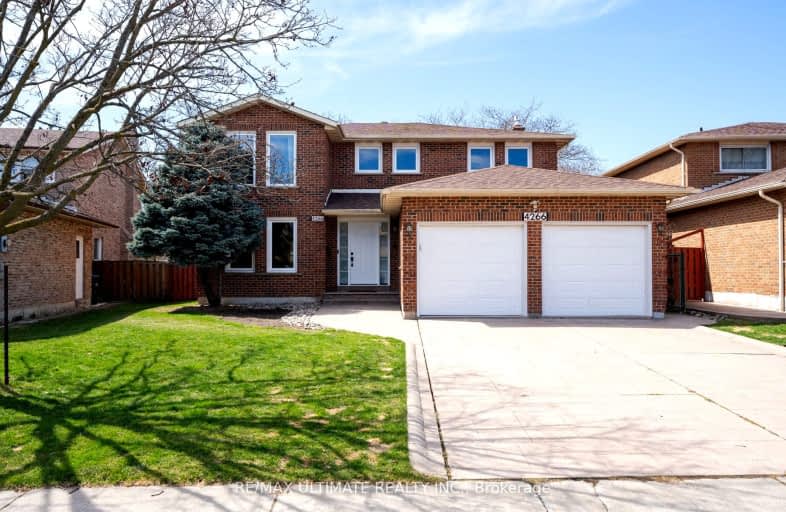
Somewhat Walkable
- Some errands can be accomplished on foot.
Good Transit
- Some errands can be accomplished by public transportation.
Bikeable
- Some errands can be accomplished on bike.

St Vincent de Paul Separate School
Elementary: CatholicSt. Teresa of Calcutta Catholic Elementary School
Elementary: CatholicSt Basil School
Elementary: CatholicSilverthorn Public School
Elementary: PublicGlenhaven Senior Public School
Elementary: PublicBurnhamthorpe Public School
Elementary: PublicT. L. Kennedy Secondary School
Secondary: PublicSilverthorn Collegiate Institute
Secondary: PublicJohn Cabot Catholic Secondary School
Secondary: CatholicApplewood Heights Secondary School
Secondary: PublicPhilip Pocock Catholic Secondary School
Secondary: CatholicGlenforest Secondary School
Secondary: Public-
Desi Bar & Grill
925 Rathburn Road E, Mississauga, ON L4W 4C3 0.82km -
Myst Lounge
4870 Tomken Road, Unit 1, Mississauga, ON L4W 1J8 1.21km -
Fancy Kafana Restaurant and Bar
4910 Tomken Road, Unit 3, Mississauga, ON L4W 1K1 1.36km
-
Arcadian Cafe and Lounge
4120 Dixie Road, Mississauga, ON L4W 4V8 0.65km -
Tim Hortons
4100 Dixie Road, Mississauga, ON L4W 1M3 0.73km -
Coffee Time
4141 Dixie Rd, Mississauga, ON L4W 1V5 0.84km
-
Olympia Muscle & Fitness
Rockwood Mall, 4141 Dixie Road, Mississauga, ON L4W 1V5 0.83km -
Strength-N-U
1331 Crestlawn Drive, Unit B, Mississauga, ON L4W 2P9 1.18km -
Battle Arts Academy
4880 Tomken Road, Mississauga, ON L4W 1J8 1.27km
-
Shoppers Drug Mart
4141 Dixie Rd, Unit 22F, Mississauga, ON L4W 1V5 0.83km -
Professional Medical Pharmacy
1420 Burnhamthorpe Road E, Mississauga, ON L4X 2Z9 1.06km -
Apple-Hills Medical Pharmacy
1221 Bloor Street, Mississauga, ON L4Y 2N8 1.71km
-
Pizza Pizza
4120 Dixie Road, Unit 1B, Mississauga, ON L4W 4V8 0.68km -
Arcadian Cafe and Lounge
4120 Dixie Road, Mississauga, ON L4W 4V8 0.65km -
Karachi Kitchen
4120 Dixie Rd, Mississauga, ON L4W 4V8 0.68km
-
Rockwood Mall
4141 Dixie Road, Mississauga, ON L4W 1V5 0.87km -
Dixie Park
1550 S Gateway Road, Mississauga, ON L4W 5J1 0.99km -
Dixie Square
5120 Dixie Rd, Mississauga, ON L4W 4K2 1.69km
-
Quality Dixie Grocers
4120 Dixie Road, Mississauga, ON L4W 4V8 0.68km -
Marc's No Frills
925 Rathburn Road, Mississauga, ON L4W 4C3 0.82km -
Food Basics
4141 Dixie Road, Mississauga, ON L4W 1V5 0.83km
-
The Beer Store
4141 Dixie Road, Mississauga, ON L4W 1V5 0.83km -
LCBO
1520 Dundas Street E, Mississauga, ON L4X 1L4 3.02km -
LCBO
5035 Hurontario Street, Unit 9, Mississauga, ON L4Z 3X7 3.53km
-
Shell
1349 Burnhamthorpe Road E, Mississauga, ON L4Y 3V8 0.89km -
Circle K
4011 Dixie Road, Mississauga, ON L4W 1M3 0.97km -
SNF Esso
5014 Dixie Road, Mississauga, ON L4W 1C9 1.48km
-
Stage West All Suite Hotel & Theatre Restaurant
5400 Dixie Road, Mississauga, ON L4W 4T4 2.52km -
Cinéstarz
377 Burnhamthorpe Road E, Mississauga, ON L4Z 1C7 2.49km -
Central Parkway Cinema
377 Burnhamthorpe Road E, Central Parkway Mall, Mississauga, ON L5A 3Y1 2.61km
-
Burnhamthorpe Branch Library
1350 Burnhamthorpe Road E, Mississauga, ON L4Y 3V9 0.94km -
Mississauga Valley Community Centre & Library
1275 Mississauga Valley Boulevard, Mississauga, ON L5A 3R8 3.01km -
Frank McKechnie Community Centre
310 Bristol Road E, Mississauga, ON L4Z 3V5 3.17km
-
Fusion Hair Therapy
33 City Centre Drive, Suite 680, Mississauga, ON L5B 2N5 3.78km -
Trillium Health Centre - Toronto West Site
150 Sherway Drive, Toronto, ON M9C 1A4 4.47km -
Queensway Care Centre
150 Sherway Drive, Etobicoke, ON M9C 1A4 4.46km
-
Mississauga Valley Park
1275 Mississauga Valley Blvd, Mississauga ON L5A 3R8 3.26km -
Staghorn Woods Park
855 Ceremonial Dr, Mississauga ON 5.67km -
Gordon Lummiss Park
246 Paisley Blvd W, Mississauga ON L5B 3B4 5.87km
-
TD Bank Financial Group
4141 Dixie Rd, Mississauga ON L4W 1V5 0.79km -
CIBC
5330 Dixie Rd (at Matheson Blvd. E.), Mississauga ON L4W 1E3 2.42km -
Scotiabank
2 Robert Speck Pky (Hurontario), Mississauga ON L4Z 1H8 3.49km
- 4 bath
- 4 bed
- 2000 sqft
4135 Independence Avenue, Mississauga, Ontario • L4Z 2T5 • Rathwood
- 3 bath
- 4 bed
- 2500 sqft
1856 Briarcrook Crescent, Mississauga, Ontario • L4X 1X4 • Applewood
- 4 bath
- 4 bed
- 1500 sqft
4484 Jenkins Crescent, Mississauga, Ontario • L5R 1T8 • Hurontario
- 4 bath
- 4 bed
- 2000 sqft
3311 Nadine Crescent, Mississauga, Ontario • L5A 3L4 • Mississauga Valleys












