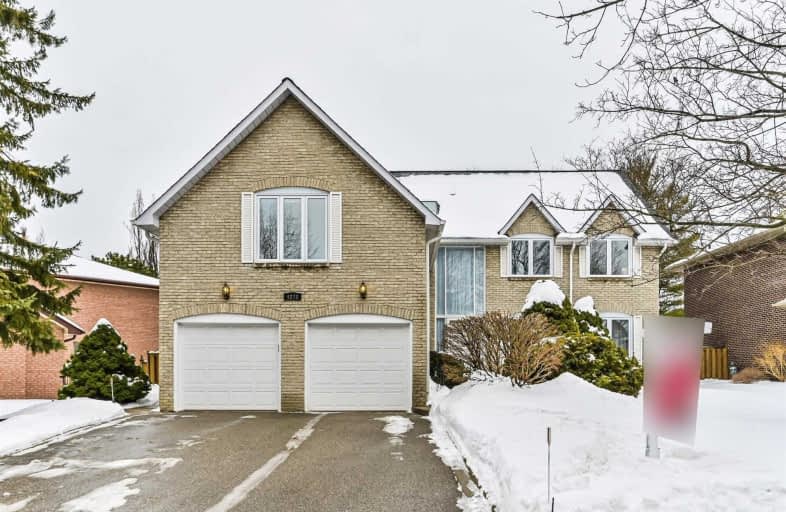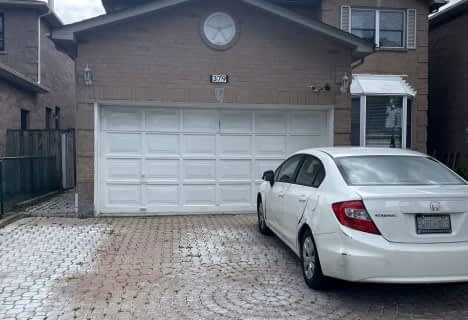
Video Tour

St Mark Separate School
Elementary: Catholic
1.05 km
St Rose of Lima Separate School
Elementary: Catholic
1.38 km
Sawmill Valley Public School
Elementary: Public
0.96 km
Queenston Drive Public School
Elementary: Public
1.55 km
Erin Mills Middle School
Elementary: Public
2.07 km
Edenrose Public School
Elementary: Public
2.08 km
Erindale Secondary School
Secondary: Public
2.71 km
The Woodlands Secondary School
Secondary: Public
2.71 km
St Joseph Secondary School
Secondary: Catholic
3.54 km
John Fraser Secondary School
Secondary: Public
2.86 km
Rick Hansen Secondary School
Secondary: Public
3.14 km
St Aloysius Gonzaga Secondary School
Secondary: Catholic
2.94 km
$
$1,899,000
- 4 bath
- 5 bed
- 3000 sqft
1846 Paddock Crescent, Mississauga, Ontario • L5L 3E4 • Erin Mills
$
$2,099,900
- 4 bath
- 5 bed
- 3000 sqft
4008 Powderhorn Court, Mississauga, Ontario • L5L 3C4 • Erin Mills
$
$1,500,000
- 5 bath
- 5 bed
- 2000 sqft
379 Wallenberg Crescent, Mississauga, Ontario • L5B 3N1 • Creditview





