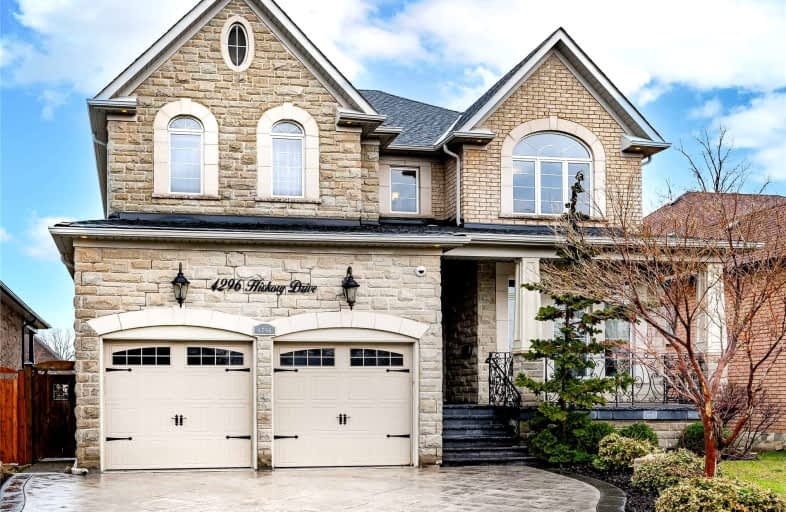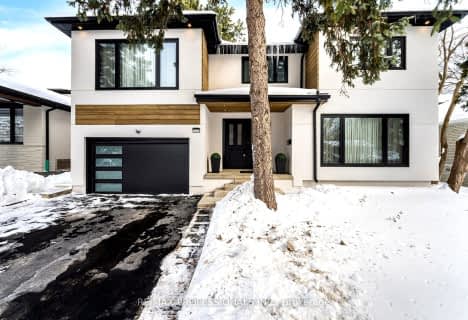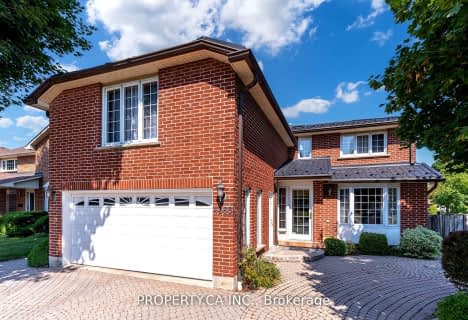Car-Dependent
- Almost all errands require a car.
Good Transit
- Some errands can be accomplished by public transportation.
Bikeable
- Some errands can be accomplished on bike.

St Vincent de Paul Separate School
Elementary: CatholicSt. Teresa of Calcutta Catholic Elementary School
Elementary: CatholicSt Basil School
Elementary: CatholicSts Martha & Mary Separate School
Elementary: CatholicGlenhaven Senior Public School
Elementary: PublicSt Sofia School
Elementary: CatholicSilverthorn Collegiate Institute
Secondary: PublicJohn Cabot Catholic Secondary School
Secondary: CatholicApplewood Heights Secondary School
Secondary: PublicPhilip Pocock Catholic Secondary School
Secondary: CatholicGlenforest Secondary School
Secondary: PublicMichael Power/St Joseph High School
Secondary: Catholic-
Desi Bar & Grill
925 Rathburn Road E, Mississauga, ON L4W 4C3 1.2km -
Old School Lounge
1325 Eglinton Avenue E, Mississauga, ON L4W 4L9 1.25km -
Myst Lounge
4870 Tomken Road, Unit 1, Mississauga, ON L4W 1J8 1.37km
-
Coffee Time
4141 Dixie Rd, Mississauga, ON L4W 1V5 0.62km -
Short Stop Bubble Tea
12a Dixie Road, Mississauga, ON L4W 0.64km -
Phoenix Bubble Tea
1550 S Gateway Road, Mississauga, ON L4W 5G6 0.65km
-
Shoppers Drug Mart
4141 Dixie Rd, Unit 22F, Mississauga, ON L4W 1V5 0.64km -
Professional Medical Pharmacy
1420 Burnhamthorpe Road E, Mississauga, ON L4X 2Z9 0.95km -
Shoppers Drug Mart
1891 Rathburn Road E, Mississauga, ON L4W 3Z3 1.71km
-
Cora's Breakfast & Lunch
4120 Dixie Rd, Mississauga, ON L4W 4V8 0.53km -
Porchetta Roll
4120 Dixie Road, Unit 2, Mississauga, ON L4W 4V8 0.53km -
Pizza Pizza
4120 Dixie Road, Unit 1B, Mississauga, ON L4W 4V8 0.53km
-
Rockwood Mall
4141 Dixie Road, Mississauga, ON L4W 1V5 0.65km -
Dixie Park
1550 S Gateway Road, Mississauga, ON L4W 5J1 0.67km -
Rockwood Mall
4141 Dixie Road, Mississauga, ON L4W 3X3 0.78km
-
Food Basics
4141 Dixie Road, Mississauga, ON L4W 1V5 0.64km -
Marc's No Frills
925 Rathburn Road, Mississauga, ON L4W 4C3 1.2km -
Coconut Grove Foods
1325 Eglinton Avenue E, Mississauga, ON L4W 4L9 1.29km
-
The Beer Store
4141 Dixie Road, Mississauga, ON L4W 1V5 0.64km -
LCBO
1520 Dundas Street E, Mississauga, ON L4X 1L4 3.01km -
LCBO
662 Burnhamthorpe Road, Etobicoke, ON M9C 2Z4 3.3km
-
Shell
1349 Burnhamthorpe Road E, Mississauga, ON L4Y 3V8 0.82km -
SNF Esso
5014 Dixie Road, Mississauga, ON L4W 1C9 1.28km -
Canadian Tire Gas+
5067 Dixie Road, Mississauga, ON L4W 5S6 1.32km
-
Stage West All Suite Hotel & Theatre Restaurant
5400 Dixie Road, Mississauga, ON L4W 4T4 2.36km -
Cinéstarz
377 Burnhamthorpe Road E, Mississauga, ON L4Z 1C7 2.87km -
Central Parkway Cinema
377 Burnhamthorpe Road E, Central Parkway Mall, Mississauga, ON L5A 3Y1 2.99km
-
Burnhamthorpe Branch Library
1350 Burnhamthorpe Road E, Mississauga, ON L4Y 3V9 0.9km -
Mississauga Valley Community Centre & Library
1275 Mississauga Valley Boulevard, Mississauga, ON L5A 3R8 3.38km -
Frank McKechnie Community Centre
310 Bristol Road E, Mississauga, ON L4Z 3V5 3.43km
-
Fusion Hair Therapy
33 City Centre Drive, Suite 680, Mississauga, ON L5B 2N5 4.16km -
Trillium Health Centre - Toronto West Site
150 Sherway Drive, Toronto, ON M9C 1A4 4.43km -
Queensway Care Centre
150 Sherway Drive, Etobicoke, ON M9C 1A4 4.42km
-
Kids Sport
Mississauga ON 0.72km -
Pools, Mississauga , Forest Glen Park Splash Pad
3545 Fieldgate Dr, Mississauga ON 1.07km -
Mississauga Valley Park
1275 Mississauga Valley Blvd, Mississauga ON L5A 3R8 3.63km
-
HSBC Bank 加拿大滙豐銀行
4550 Hurontario St (In Skymark West), Mississauga ON L5R 4E4 3.91km -
TD Bank Financial Group
100 City Centre Dr (in Square One Shopping Centre), Mississauga ON L5B 2C9 4.34km -
TD Bank Financial Group
689 Evans Ave, Etobicoke ON M9C 1A2 4.9km
- 4 bath
- 4 bed
- 2000 sqft
3284 Lonefeather Crescent, Mississauga, Ontario • L4Y 3G5 • Applewood
- 4 bath
- 4 bed
- 3000 sqft
4265 Westminster Place West, Mississauga, Ontario • L4W 3V4 • Rathwood














