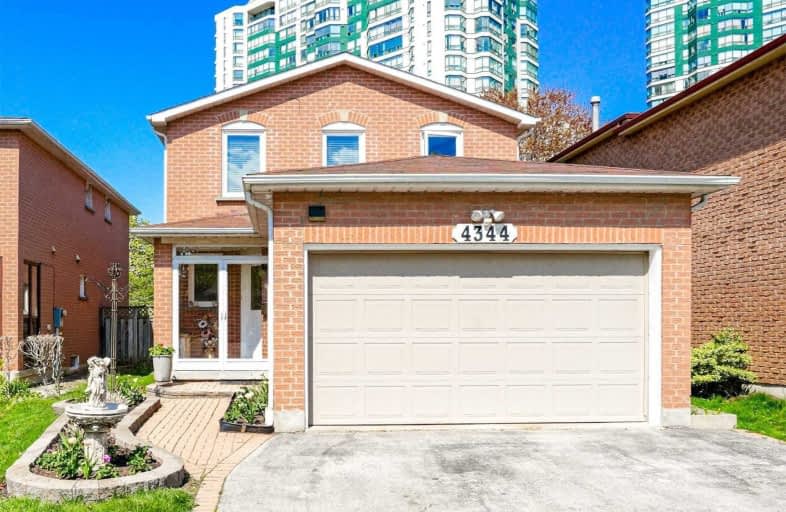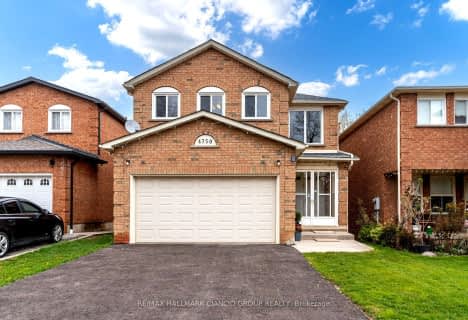
St Hilary Elementary School
Elementary: Catholic
0.93 km
St Jude School
Elementary: Catholic
1.40 km
St Matthew Separate School
Elementary: Catholic
0.49 km
St Pio of Pietrelcina Elementary School
Elementary: Catholic
1.00 km
Cooksville Creek Public School
Elementary: Public
1.02 km
Huntington Ridge Public School
Elementary: Public
0.75 km
T. L. Kennedy Secondary School
Secondary: Public
3.19 km
John Cabot Catholic Secondary School
Secondary: Catholic
2.68 km
Philip Pocock Catholic Secondary School
Secondary: Catholic
3.31 km
Father Michael Goetz Secondary School
Secondary: Catholic
2.39 km
Rick Hansen Secondary School
Secondary: Public
2.99 km
St Francis Xavier Secondary School
Secondary: Catholic
1.72 km
$
$1,290,000
- 4 bath
- 4 bed
- 2000 sqft
3517 Copernicus Drive, Mississauga, Ontario • L5B 3K6 • Fairview
$
$1,188,000
- 4 bath
- 4 bed
- 2000 sqft
4750 Antelope Crescent, Mississauga, Ontario • L4Z 2R3 • Hurontario







