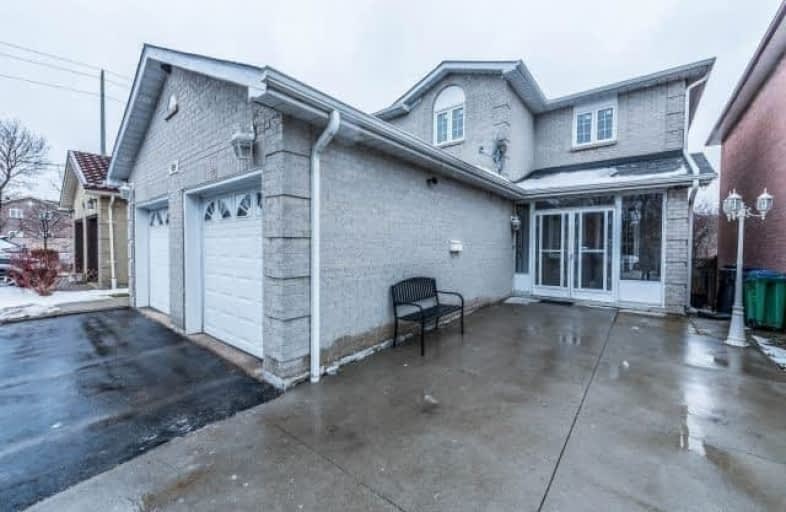
St Hilary Elementary School
Elementary: Catholic
0.64 km
St Matthew Separate School
Elementary: Catholic
0.77 km
Cooksville Creek Public School
Elementary: Public
1.05 km
Huntington Ridge Public School
Elementary: Public
0.70 km
Champlain Trail Public School
Elementary: Public
1.18 km
Fairwind Senior Public School
Elementary: Public
0.73 km
The Woodlands Secondary School
Secondary: Public
4.25 km
Father Michael Goetz Secondary School
Secondary: Catholic
3.04 km
St Joseph Secondary School
Secondary: Catholic
2.92 km
Mississauga Secondary School
Secondary: Public
4.19 km
Rick Hansen Secondary School
Secondary: Public
1.82 km
St Francis Xavier Secondary School
Secondary: Catholic
1.51 km
$
$3,750
- 3 bath
- 4 bed
- 1500 sqft
Upper-128 Breton Avenue, Mississauga, Ontario • L4Z 4K5 • Hurontario
$
$3,800
- 3 bath
- 4 bed
- 2000 sqft
5316 Hollypoint Avenue, Mississauga, Ontario • L5V 2L3 • East Credit
$
$3,499
- 3 bath
- 4 bed
- 2000 sqft
71 Preston Meadow Avenue, Mississauga, Ontario • L4Z 0C3 • Hurontario
$
$4,000
- 3 bath
- 4 bed
- 2000 sqft
Upper-4289 Guildwood Way, Mississauga, Ontario • L5R 0A7 • Hurontario











