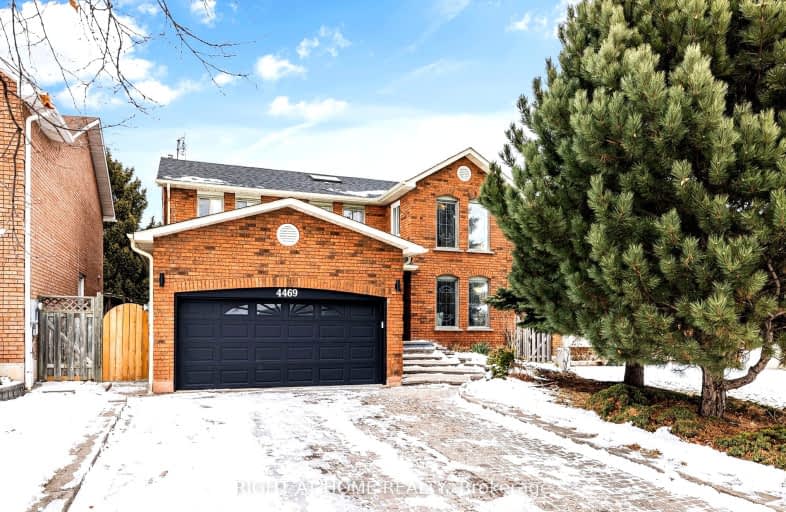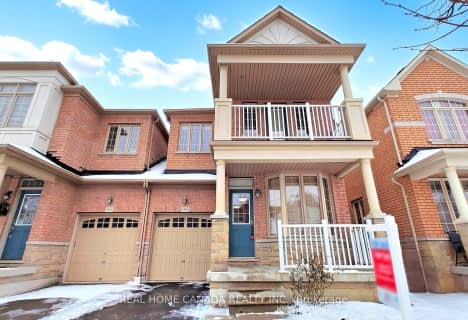
Somewhat Walkable
- Some errands can be accomplished on foot.
Good Transit
- Some errands can be accomplished by public transportation.
Somewhat Bikeable
- Most errands require a car.

St Clare School
Elementary: CatholicSt Rose of Lima Separate School
Elementary: CatholicErin Mills Middle School
Elementary: PublicDivine Mercy School
Elementary: CatholicCredit Valley Public School
Elementary: PublicArtesian Drive Public School
Elementary: PublicApplewood School
Secondary: PublicStreetsville Secondary School
Secondary: PublicLoyola Catholic Secondary School
Secondary: CatholicSt Joseph Secondary School
Secondary: CatholicJohn Fraser Secondary School
Secondary: PublicSt Aloysius Gonzaga Secondary School
Secondary: Catholic-
Turtle Jack's Erin Mills
5100 Erin Mills Parkway, Mississauga, ON L5M 4Z5 0.87km -
Celio Lounge
3505 Odyssey Drive, Suite 74, Mississauga, ON L5M 7N4 2.42km -
Abbey Road Pub & Patio
3200 Erin Mills Parkway, Mississauga, ON L5L 1W8 2.93km
-
Tim Hortons
4530 Erin Mills Parkway, Mississauga, ON L5M 4L9 0.38km -
Studio.89
2520 Eglinton Avenue W, Unit 1, Mississauga, ON L5M 0Y4 0.62km -
Tim Hortons
2200 Eglinton Avenue, Unit 9, Credit Valley Hospital, Mississauga, ON L5M 2N1 0.63km
-
GoodLife Fitness
5010 Glen Erin Dr, Mississauga, ON L5M 6J3 0.9km -
Life Time
3055 Pepper Mill Court, Mississauga, ON L5L 4X5 1.45km -
GoodLife Fitness
2150 Burnhamthorpe Road West, Unit 18, Mississauga, ON L5L 3A1 2km
-
Shoppers Drug Mart
5100 Erin Mills Pkwy, Mississauga, ON L5M 4Z5 0.81km -
Loblaws
5010 Glen Erin Drive, Mississauga, ON L5M 6J3 0.89km -
Credit Valley Pharmacy
2000 Credit Valley Road, Mississauga, ON L5M 4N4 1.04km
-
Studio.89
2520 Eglinton Avenue W, Unit 1, Mississauga, ON L5M 0Y4 0.62km -
Wendy's
2655 Eglinton Ave West, Mississauga, ON L5M 7E1 0.64km -
Gino's Pizza
2200 Eglinton Avenue W, Valley Hospital, Mississauga, ON L5M 2N1 0.64km
-
Erin Mills Town Centre
5100 Erin Mills Parkway, Mississauga, ON L5M 4Z5 0.89km -
The Chase Square
1675 The Chase, Mississauga, ON L5M 5Y7 1.37km -
South Common Centre
2150 Burnhamthorpe Road W, Mississauga, ON L5L 3A2 1.91km
-
Loblaws
5010 Glen Erin Drive, Mississauga, ON L5M 6J3 0.89km -
Nations Fresh Foods
2933 Eglinton Avenue W, Mississauga, ON L5M 6J3 1.21km -
Granny's Green Cellar
4099 Erin Mills Pkwy, Mississauga, ON L5L 2Y4 1.19km
-
LCBO
5100 Erin Mills Parkway, Suite 5035, Mississauga, ON L5M 4Z5 0.64km -
LCBO
128 Queen Street S, Centre Plaza, Mississauga, ON L5M 1K8 3.48km -
LCBO
2458 Dundas Street W, Mississauga, ON L5K 1R8 3.66km
-
Esso
4530 Erin Mills Parkway, Mississauga, ON L5M 4L9 0.4km -
Circle K
4530 Erin Mills Parkway, Mississauga, ON L5M 4L9 0.38km -
Shell Canada Products
2695 Credit Valley Road, Mississauga, ON L5M 4S1 1.04km
-
Cineplex Junxion
5100 Erin Mills Parkway, Unit Y0002, Mississauga, ON L5M 4Z5 0.87km -
Five Drive-In Theatre
2332 Ninth Line, Oakville, ON L6H 7G9 5.55km -
Cineplex - Winston Churchill VIP
2081 Winston Park Drive, Oakville, ON L6H 6P5 5.58km
-
Erin Meadows Community Centre
2800 Erin Centre Boulevard, Mississauga, ON L5M 6R5 1.15km -
South Common Community Centre & Library
2233 South Millway Drive, Mississauga, ON L5L 3H7 2.06km -
Streetsville Library
112 Queen St S, Mississauga, ON L5M 1K8 3.58km
-
The Credit Valley Hospital
2200 Eglinton Avenue W, Mississauga, ON L5M 2N1 0.62km -
Fusion Hair Therapy
33 City Centre Drive, Suite 680, Mississauga, ON L5B 2N5 6.96km -
Oakville Hospital
231 Oak Park Boulevard, Oakville, ON L6H 7S8 7.89km
-
Pheasant Run Park
4160 Pheasant Run, Mississauga ON L5L 2C4 1.21km -
Sugar Maple Woods Park
2.02km -
Sawmill Creek
Sawmill Valley & Burnhamthorpe, Mississauga ON 2.07km
-
TD Bank Financial Group
2955 Eglinton Ave W (Eglington Rd), Mississauga ON L5M 6J3 1.05km -
TD Bank Financial Group
5626 10th Line W, Mississauga ON L5M 7L9 3.23km -
TD Bank Financial Group
1177 Central Pky W (at Golden Square), Mississauga ON L5C 4P3 3.86km
- 6 bath
- 4 bed
- 3000 sqft
2599 Ambercroft Trail, Mississauga, Ontario • L5M 4K5 • Central Erin Mills
- 5 bath
- 5 bed
- 3500 sqft
1519 Ballantrae Drive, Mississauga, Ontario • L5M 3N4 • East Credit
- 4 bath
- 4 bed
5429 Bestview Way South, Mississauga, Ontario • L5M 0B1 • Churchill Meadows
- 4 bath
- 4 bed
5224 Churchill Meadows Boulevard, Mississauga, Ontario • L5M 8C1 • Churchill Meadows
- 4 bath
- 4 bed
- 2000 sqft
4792 Glasshill Grove, Mississauga, Ontario • L5M 7R5 • Churchill Meadows
- 3 bath
- 4 bed
- 2000 sqft
4111 Sharonton Court, Mississauga, Ontario • L5L 1Y9 • Erin Mills
- 5 bath
- 4 bed
- 3500 sqft
3277 Topeka Drive, Mississauga, Ontario • L5M 7V1 • Churchill Meadows
- 4 bath
- 5 bed
- 3000 sqft
5168 Hidden Valley Court, Mississauga, Ontario • L5M 3P1 • East Credit
- 4 bath
- 4 bed
- 3000 sqft
31 Callisto Court, Mississauga, Ontario • L5M 0A1 • Streetsville
- 4 bath
- 4 bed
- 2000 sqft
4061 Rolling Valley Drive, Mississauga, Ontario • L5L 2K7 • Erin Mills





















