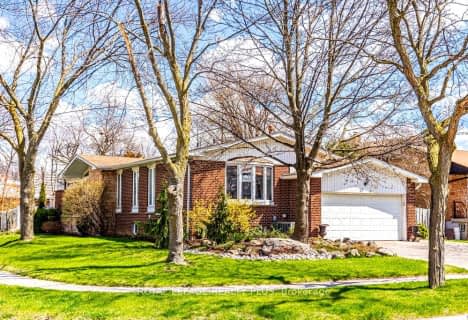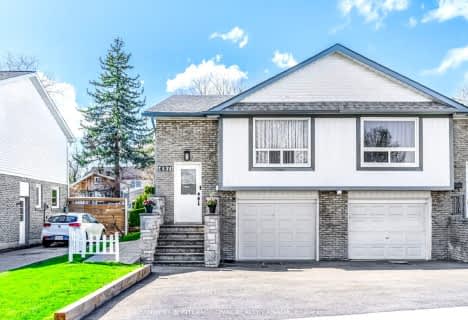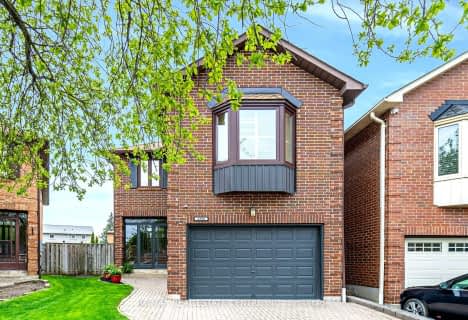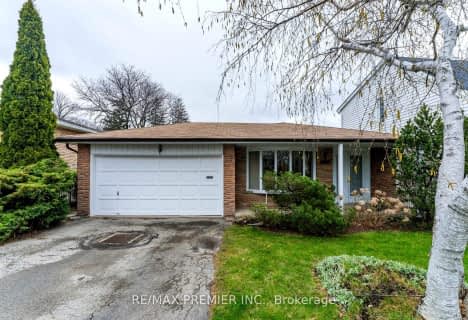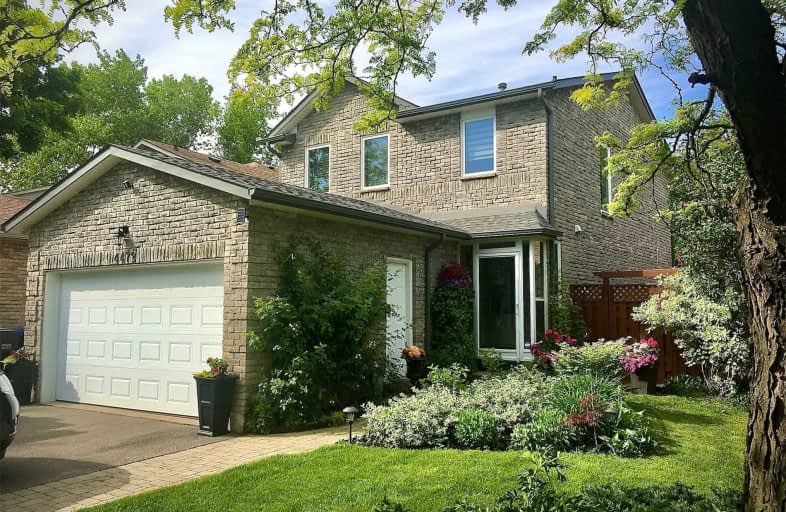
Video Tour

St Vincent de Paul Separate School
Elementary: Catholic
1.05 km
St. Teresa of Calcutta Catholic Elementary School
Elementary: Catholic
1.62 km
St Basil School
Elementary: Catholic
0.53 km
ÉÉC René-Lamoureux
Elementary: Catholic
2.00 km
Silverthorn Public School
Elementary: Public
1.81 km
Briarwood Public School
Elementary: Public
2.25 km
T. L. Kennedy Secondary School
Secondary: Public
4.55 km
Silverthorn Collegiate Institute
Secondary: Public
3.55 km
John Cabot Catholic Secondary School
Secondary: Catholic
1.10 km
Applewood Heights Secondary School
Secondary: Public
2.04 km
Philip Pocock Catholic Secondary School
Secondary: Catholic
0.61 km
Glenforest Secondary School
Secondary: Public
2.19 km
$
$1,348,800
- 3 bath
- 4 bed
- 2000 sqft
4338 Bacchus Crescent, Mississauga, Ontario • L4W 2Y3 • Rathwood





