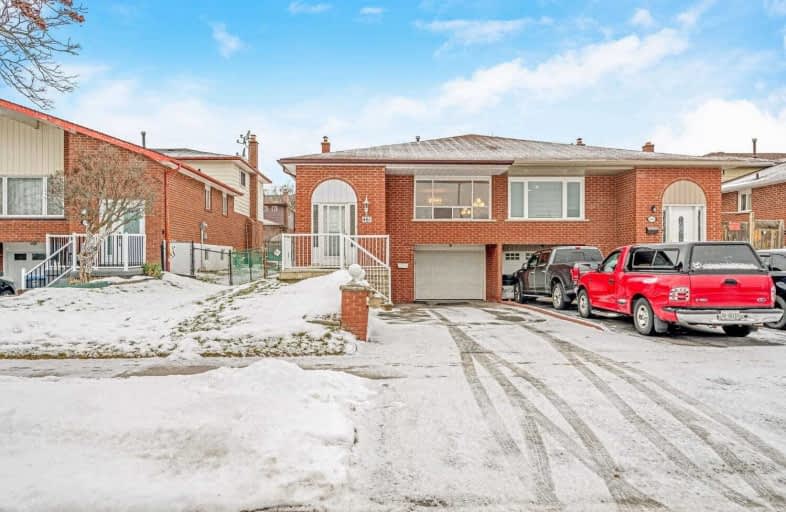
Mary Fix Catholic School
Elementary: Catholic
0.34 km
St Philip Elementary School
Elementary: Catholic
1.13 km
St Jerome Separate School
Elementary: Catholic
1.20 km
Father Daniel Zanon Elementary School
Elementary: Catholic
0.55 km
Cashmere Avenue Public School
Elementary: Public
0.51 km
Floradale Public School
Elementary: Public
0.90 km
T. L. Kennedy Secondary School
Secondary: Public
1.41 km
The Woodlands Secondary School
Secondary: Public
1.89 km
Lorne Park Secondary School
Secondary: Public
4.23 km
St Martin Secondary School
Secondary: Catholic
1.62 km
Port Credit Secondary School
Secondary: Public
3.13 km
Father Michael Goetz Secondary School
Secondary: Catholic
1.58 km




