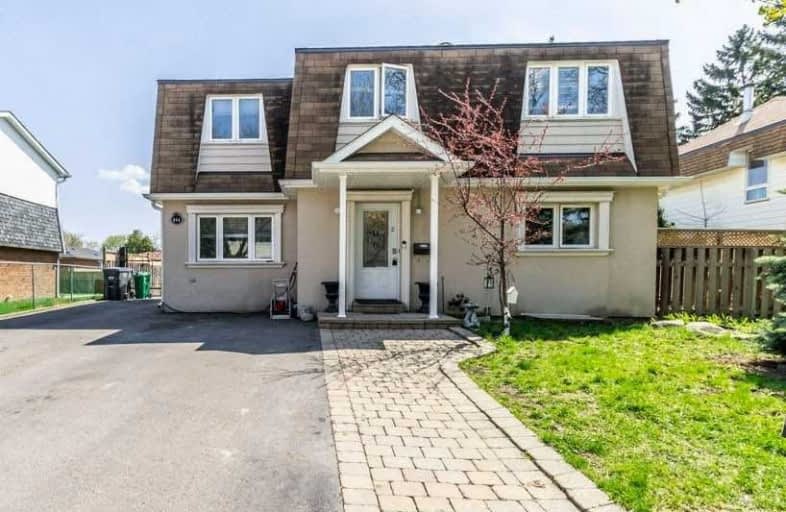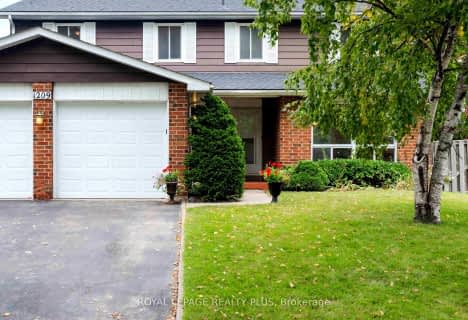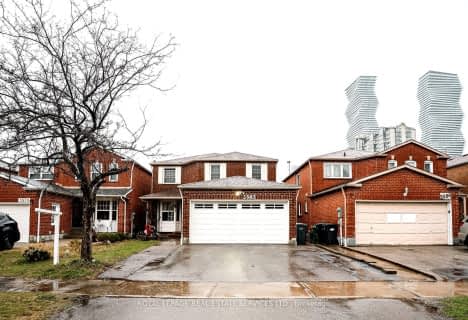
Silver Creek Public School
Elementary: Public
0.23 km
Clifton Public School
Elementary: Public
1.03 km
Metropolitan Andrei Catholic School
Elementary: Catholic
0.42 km
Thornwood Public School
Elementary: Public
1.07 km
St Thomas More School
Elementary: Catholic
1.57 km
Tomken Road Senior Public School
Elementary: Public
1.45 km
Peel Alternative South ISR
Secondary: Public
2.88 km
T. L. Kennedy Secondary School
Secondary: Public
1.56 km
John Cabot Catholic Secondary School
Secondary: Catholic
2.51 km
Applewood Heights Secondary School
Secondary: Public
1.70 km
Port Credit Secondary School
Secondary: Public
3.61 km
Father Michael Goetz Secondary School
Secondary: Catholic
2.52 km
$
$1,140,000
- 4 bath
- 4 bed
- 1500 sqft
394 Stonetree Court, Mississauga, Ontario • L5B 4H3 • Cooksville
$
$1,099,000
- 3 bath
- 4 bed
- 1500 sqft
2283 Delkus Crescent, Mississauga, Ontario • L5A 1K8 • Cooksville
$
$1,399,900
- 3 bath
- 4 bed
- 2000 sqft
919 Streamway Crescent, Mississauga, Ontario • L4Y 2P3 • Applewood














