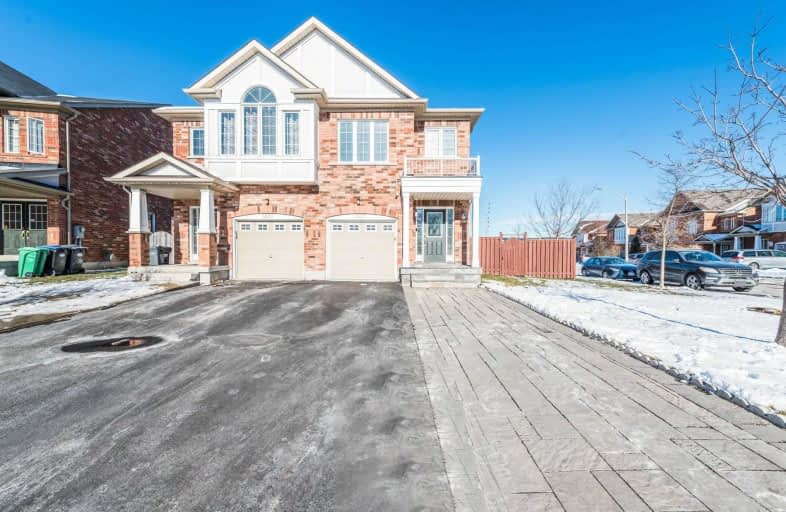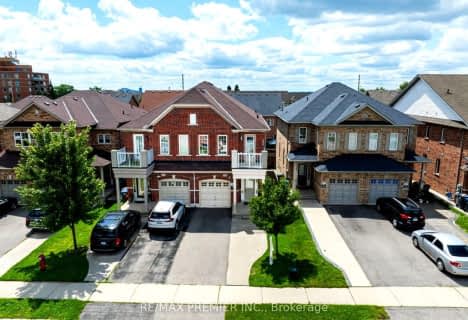
St Bernadette Elementary School
Elementary: Catholic
1.04 km
St Hilary Elementary School
Elementary: Catholic
1.61 km
St Matthew Separate School
Elementary: Catholic
1.44 km
Huntington Ridge Public School
Elementary: Public
1.13 km
Fairwind Senior Public School
Elementary: Public
1.71 km
Edenrose Public School
Elementary: Public
1.40 km
The Woodlands Secondary School
Secondary: Public
3.44 km
St Martin Secondary School
Secondary: Catholic
4.56 km
Father Michael Goetz Secondary School
Secondary: Catholic
2.75 km
St Joseph Secondary School
Secondary: Catholic
2.52 km
Rick Hansen Secondary School
Secondary: Public
1.23 km
St Francis Xavier Secondary School
Secondary: Catholic
2.50 km
$
$1,140,000
- 4 bath
- 4 bed
- 1500 sqft
394 Stonetree Court, Mississauga, Ontario • L5B 4H3 • Cooksville
$
$1,179,000
- 3 bath
- 4 bed
- 1500 sqft
4802 Bluefeather Line, Mississauga, Ontario • L5R 0E2 • Hurontario
$
$1,098,000
- 3 bath
- 4 bed
- 1500 sqft
512 Cottagers Green Drive, Mississauga, Ontario • L5B 4J3 • Cooksville














