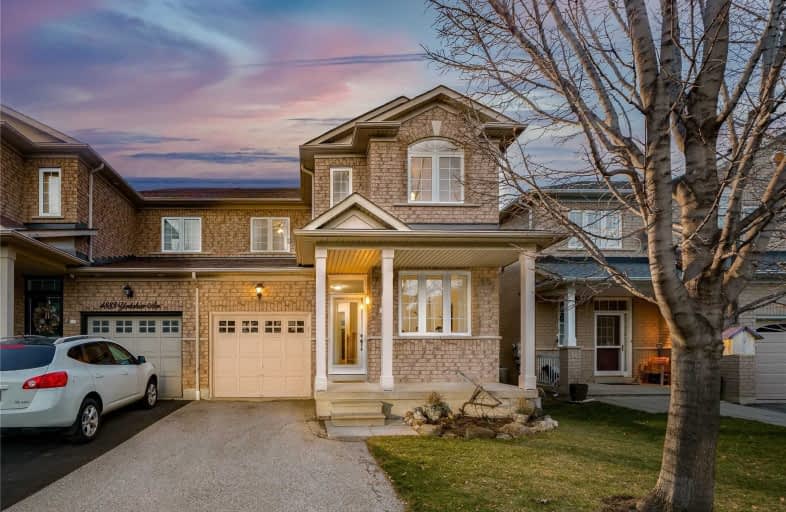
Sts. Peter & Paul Catholic School
Elementary: Catholic
1.11 km
St Jude School
Elementary: Catholic
0.79 km
St Matthew Separate School
Elementary: Catholic
1.28 km
St Pio of Pietrelcina Elementary School
Elementary: Catholic
0.20 km
Nahani Way Public School
Elementary: Public
0.84 km
Bristol Road Middle School
Elementary: Public
1.15 km
T. L. Kennedy Secondary School
Secondary: Public
3.58 km
John Cabot Catholic Secondary School
Secondary: Catholic
2.02 km
Applewood Heights Secondary School
Secondary: Public
3.24 km
Philip Pocock Catholic Secondary School
Secondary: Catholic
2.42 km
Father Michael Goetz Secondary School
Secondary: Catholic
3.03 km
St Francis Xavier Secondary School
Secondary: Catholic
1.57 km
$
$829,000
- 2 bath
- 3 bed
- 1100 sqft
3292 Burdock Place, Mississauga, Ontario • L5A 4B7 • Mississauga Valleys
$
$834,900
- 1 bath
- 3 bed
- 1100 sqft
3272 Candela Drive, Mississauga, Ontario • L5A 2T8 • Mississauga Valleys






