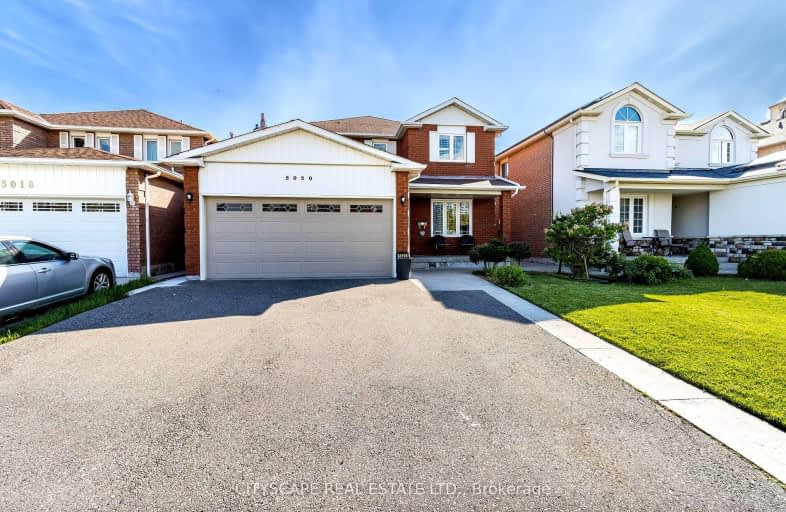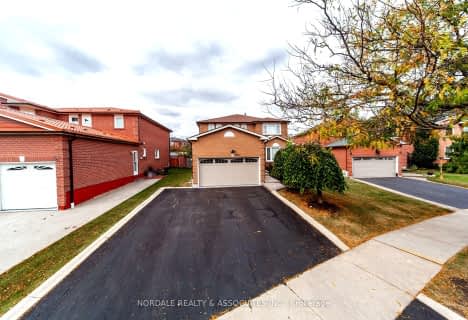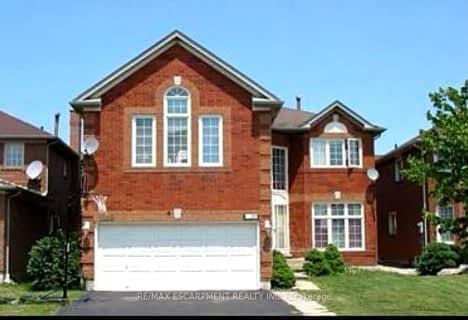Very Walkable
- Most errands can be accomplished on foot.
Good Transit
- Some errands can be accomplished by public transportation.
Bikeable
- Some errands can be accomplished on bike.

St Hilary Elementary School
Elementary: CatholicSt Jude School
Elementary: CatholicSt Matthew Separate School
Elementary: CatholicCooksville Creek Public School
Elementary: PublicHuntington Ridge Public School
Elementary: PublicFairwind Senior Public School
Elementary: PublicJohn Cabot Catholic Secondary School
Secondary: CatholicThe Woodlands Secondary School
Secondary: PublicPhilip Pocock Catholic Secondary School
Secondary: CatholicFather Michael Goetz Secondary School
Secondary: CatholicRick Hansen Secondary School
Secondary: PublicSt Francis Xavier Secondary School
Secondary: Catholic-
Staghorn Woods Park
855 Ceremonial Dr, Mississauga ON 1.59km -
Mississauga Valley Park
1275 Mississauga Valley Blvd, Mississauga ON L5A 3R8 2.96km -
Erindale Park
1695 Dundas St W (btw Mississauga Rd. & Credit Woodlands), Mississauga ON L5C 1E3 5.49km
-
CIBC
1 City Centre Dr (at Robert Speck Pkwy.), Mississauga ON L5B 1M2 1.75km -
TD Bank Financial Group
100 City Centre Dr (in Square One Shopping Centre), Mississauga ON L5B 2C9 1.79km -
Scotiabank
865 Britannia Rd W (Britannia and Mavis), Mississauga ON L5V 2X8 3.36km
- 4 bath
- 4 bed
- 2000 sqft
5507 Flatford Road, Mississauga, Ontario • L5V 1Y5 • East Credit
- 4 bath
- 4 bed
4485 Weymouth Commons Crescent, Mississauga, Ontario • L5R 1P5 • Hurontario
- 4 bath
- 4 bed
- 2500 sqft
5529 Heatherleigh Avenue, Mississauga, Ontario • L5V 2L4 • East Credit
- 4 bath
- 4 bed
- 2000 sqft
4234 Monteith Court, Mississauga, Ontario • L5C 4L1 • Creditview
- 4 bath
- 4 bed
- 2000 sqft
5421 Kinglet Avenue, Mississauga, Ontario • L5V 2C8 • East Credit
- 3 bath
- 4 bed
- 1500 sqft
4802 Bluefeather Line, Mississauga, Ontario • L5R 0E2 • Hurontario
- 3 bath
- 4 bed
- 2500 sqft
5392 Champlain Trail, Mississauga, Ontario • L5R 2Y8 • Hurontario
- 4 bath
- 4 bed
- 2500 sqft
459 Ceremonial Drive, Mississauga, Ontario • L5R 2S6 • Hurontario
- 4 bath
- 4 bed
- 3000 sqft
1189 White Clover Way, Mississauga, Ontario • L5V 1K7 • East Credit














