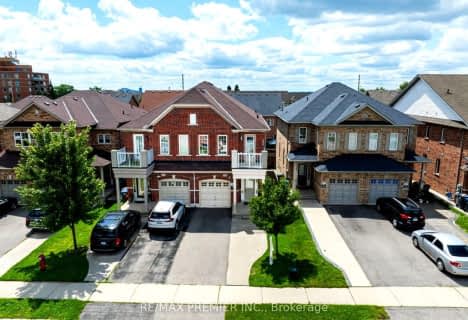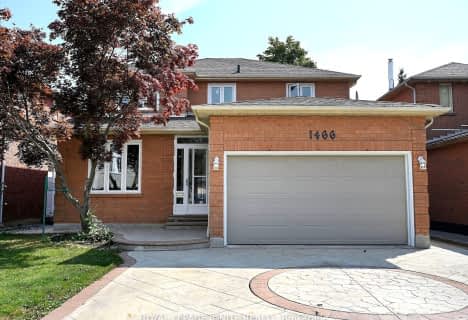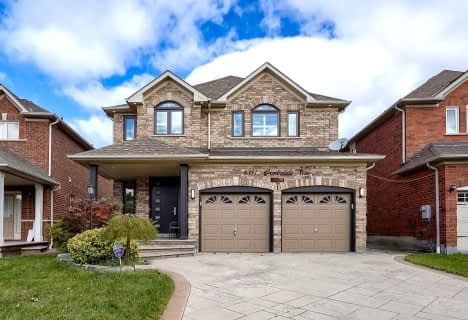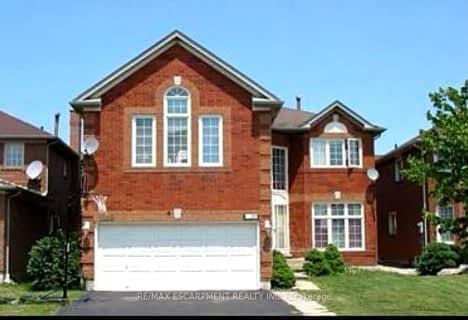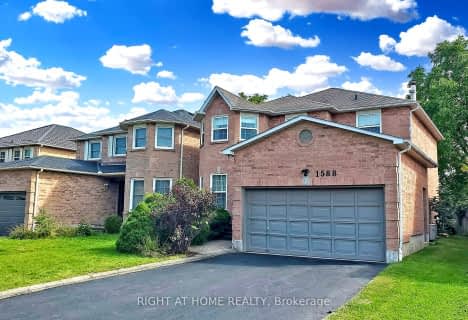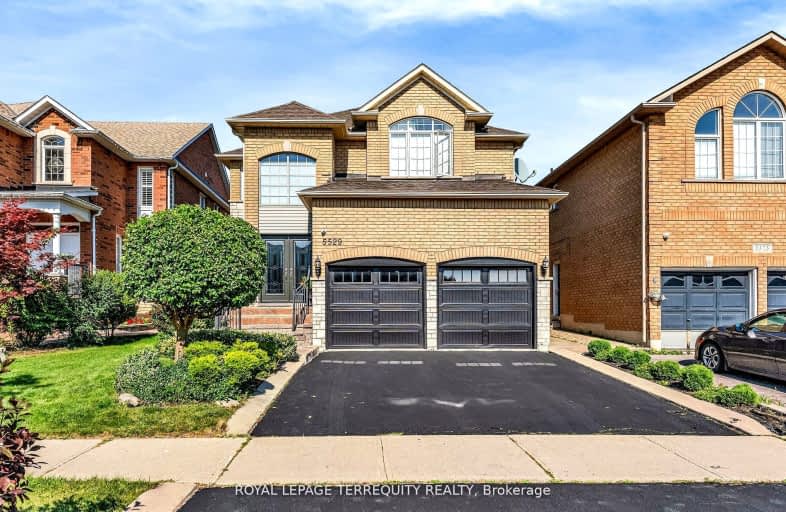
Somewhat Walkable
- Some errands can be accomplished on foot.
Some Transit
- Most errands require a car.
Bikeable
- Some errands can be accomplished on bike.

St Herbert School
Elementary: CatholicSt Valentine Elementary School
Elementary: CatholicSt Raymond Elementary School
Elementary: CatholicChamplain Trail Public School
Elementary: PublicFallingbrook Middle School
Elementary: PublicSherwood Mills Public School
Elementary: PublicStreetsville Secondary School
Secondary: PublicSt Joseph Secondary School
Secondary: CatholicMississauga Secondary School
Secondary: PublicRick Hansen Secondary School
Secondary: PublicSt Marcellinus Secondary School
Secondary: CatholicSt Francis Xavier Secondary School
Secondary: Catholic-
Fairwind Park
181 Eglinton Ave W, Mississauga ON L5R 0E9 2.32km -
Mississauga Valley Park
1275 Mississauga Valley Blvd, Mississauga ON L5A 3R8 5.01km -
Sugar Maple Woods Park
5.1km
-
CIBC
5985 Latimer Dr (Heartland Town Centre), Mississauga ON L5V 0B7 1.47km -
TD Bank Financial Group
100 City Centre Dr (in Square One Shopping Centre), Mississauga ON L5B 2C9 3.67km -
CIBC
4040 Creditview Rd (at Burnhamthorpe Rd W), Mississauga ON L5C 3Y8 3.7km
- 4 bath
- 5 bed
- 2500 sqft
5256 Castlefield Drive, Mississauga, Ontario • L5V 1T4 • East Credit
- 4 bath
- 4 bed
- 2500 sqft
459 Ceremonial Drive, Mississauga, Ontario • L5R 2S6 • Hurontario
- 4 bath
- 4 bed
- 3000 sqft
1189 White Clover Way, Mississauga, Ontario • L5V 1K7 • East Credit
- 4 bath
- 4 bed
- 2500 sqft
1617 Bristol Road West, Mississauga, Ontario • L5M 4B6 • East Credit
- 4 bath
- 4 bed
- 2000 sqft
1588 Summergrove Crescent, Mississauga, Ontario • L5M 3Z3 • East Credit
- 4 bath
- 4 bed
- 3000 sqft
5776 Invergordon Lane, Mississauga, Ontario • L5M 4T8 • East Credit
- 4 bath
- 4 bed
- 2500 sqft
6152 Hardesty Crescent, Mississauga, Ontario • L5V 1B4 • East Credit
- 4 bath
- 4 bed
- 2000 sqft
5321 Flatford Road, Mississauga, Ontario • L5V 1P3 • East Credit


