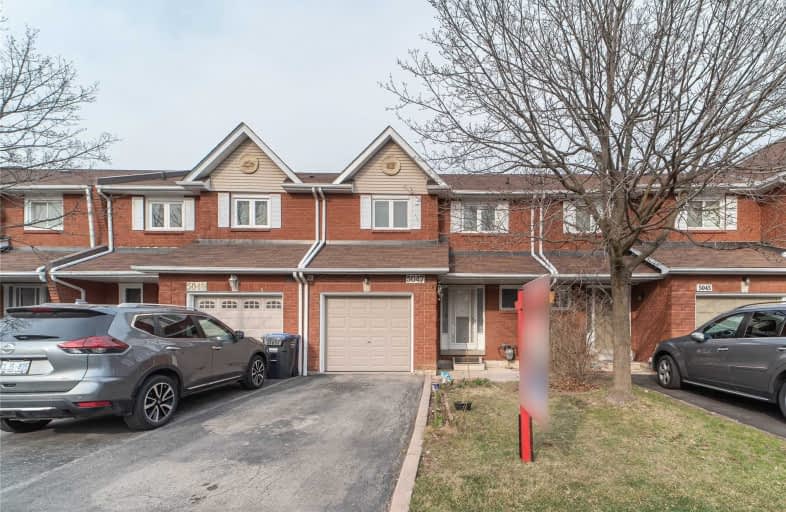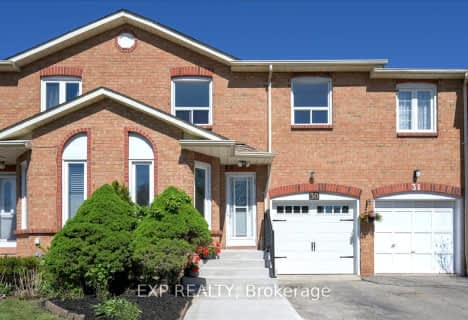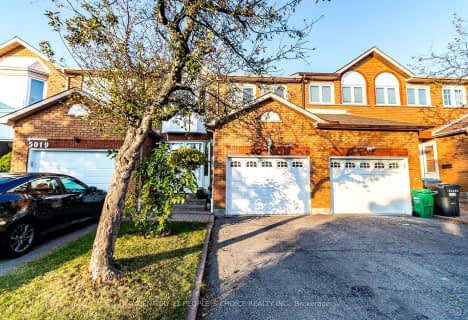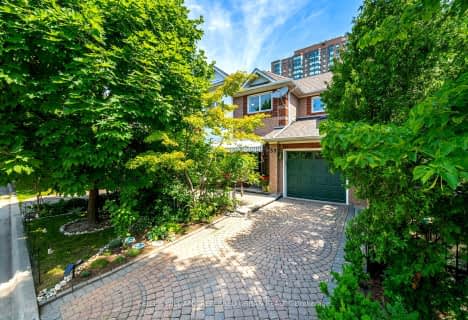
St Hilary Elementary School
Elementary: Catholic
0.12 km
St Jude School
Elementary: Catholic
1.29 km
St Matthew Separate School
Elementary: Catholic
0.48 km
Cooksville Creek Public School
Elementary: Public
0.47 km
Huntington Ridge Public School
Elementary: Public
0.73 km
Fairwind Senior Public School
Elementary: Public
0.60 km
John Cabot Catholic Secondary School
Secondary: Catholic
3.30 km
The Woodlands Secondary School
Secondary: Public
4.56 km
Philip Pocock Catholic Secondary School
Secondary: Catholic
3.65 km
Father Michael Goetz Secondary School
Secondary: Catholic
3.03 km
Rick Hansen Secondary School
Secondary: Public
2.47 km
St Francis Xavier Secondary School
Secondary: Catholic
1.11 km
$
$999,888
- 4 bath
- 4 bed
- 2000 sqft
751 Candlestick Circle, Mississauga, Ontario • L4Z 0B2 • Hurontario
$
$898,000
- 3 bath
- 3 bed
- 1500 sqft
39-199 Hillcrest Avenue, Mississauga, Ontario • L5B 4L5 • Cooksville














