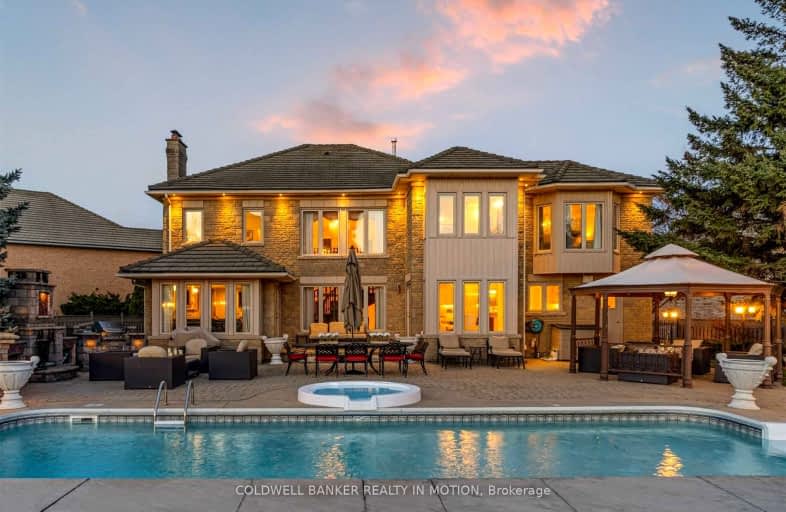Very Walkable
- Most errands can be accomplished on foot.
79
/100
Good Transit
- Some errands can be accomplished by public transportation.
58
/100
Somewhat Bikeable
- Most errands require a car.
47
/100

St Joseph Separate School
Elementary: Catholic
2.12 km
St Rose of Lima Separate School
Elementary: Catholic
0.89 km
Middlebury Public School
Elementary: Public
1.09 km
Divine Mercy School
Elementary: Catholic
1.20 km
Credit Valley Public School
Elementary: Public
0.91 km
Thomas Street Middle School
Elementary: Public
1.42 km
Applewood School
Secondary: Public
2.79 km
Streetsville Secondary School
Secondary: Public
2.05 km
St Joseph Secondary School
Secondary: Catholic
3.16 km
John Fraser Secondary School
Secondary: Public
0.64 km
Stephen Lewis Secondary School
Secondary: Public
2.82 km
St Aloysius Gonzaga Secondary School
Secondary: Catholic
0.91 km
-
John C Pallett Paark
Mississauga ON 1km -
Manor Hill Park
Ontario 1.15km -
Sugar Maple Woods Park
1.25km
-
CIBC
5100 Erin Mills Pky (in Erin Mills Town Centre), Mississauga ON L5M 4Z5 0.47km -
BMO Bank of Montreal
2825 Eglinton Ave W (btwn Glen Erin Dr. & Plantation Pl.), Mississauga ON L5M 6J3 1.11km -
TD Bank Financial Group
2955 Eglinton Ave W (Eglington Rd), Mississauga ON L5M 6J3 1.42km
$
$7,600
- 4 bath
- 4 bed
- 2000 sqft
5806 Rainberry Drive, Mississauga, Ontario • L5M 6S2 • Churchill Meadows




