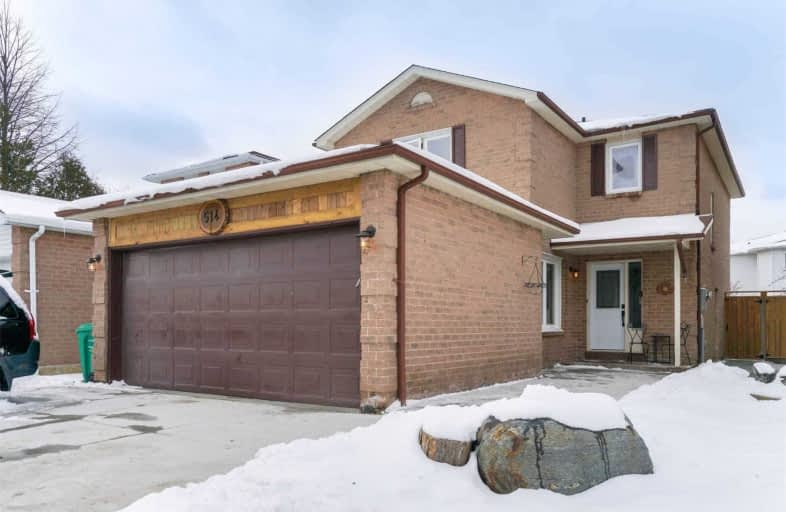
St Hilary Elementary School
Elementary: Catholic
0.66 km
St Matthew Separate School
Elementary: Catholic
0.64 km
Cooksville Creek Public School
Elementary: Public
1.07 km
Huntington Ridge Public School
Elementary: Public
0.53 km
Champlain Trail Public School
Elementary: Public
1.35 km
Fairwind Senior Public School
Elementary: Public
0.85 km
John Cabot Catholic Secondary School
Secondary: Catholic
3.79 km
The Woodlands Secondary School
Secondary: Public
4.12 km
Father Michael Goetz Secondary School
Secondary: Catholic
2.87 km
St Joseph Secondary School
Secondary: Catholic
3.03 km
Rick Hansen Secondary School
Secondary: Public
1.89 km
St Francis Xavier Secondary School
Secondary: Catholic
1.60 km
$
$1,189,999
- 3 bath
- 3 bed
- 1500 sqft
124 Macedonia Crescent, Mississauga, Ontario • L5B 3J6 • Fairview
$
$1,098,000
- 4 bath
- 3 bed
- 2000 sqft
208 Meadows Boulevard, Mississauga, Ontario • L4Z 1J9 • City Centre














