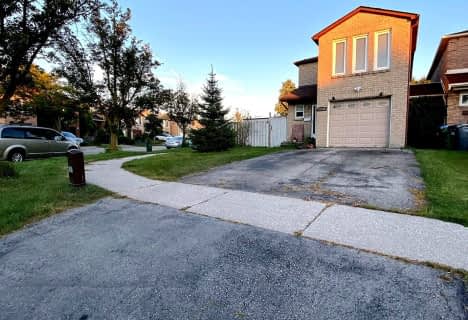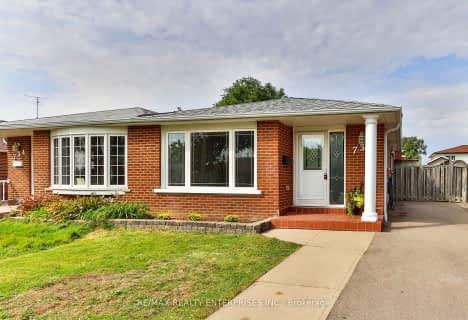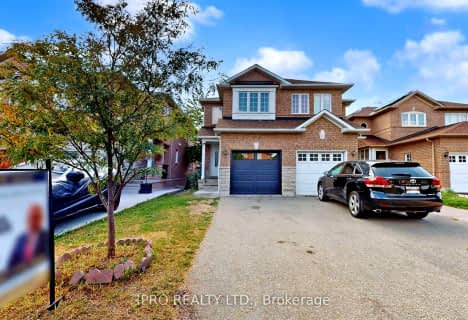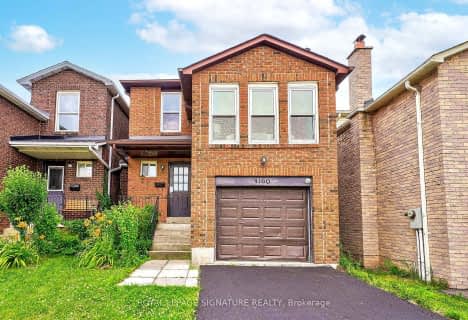
Corpus Christi School
Elementary: Catholic
0.14 km
St Matthew Separate School
Elementary: Catholic
1.77 km
Huntington Ridge Public School
Elementary: Public
1.49 km
Fairview Public School
Elementary: Public
1.25 km
Bishop Scalabrini School
Elementary: Catholic
1.19 km
Chris Hadfield P.S. (Elementary)
Elementary: Public
1.45 km
T. L. Kennedy Secondary School
Secondary: Public
2.44 km
The Woodlands Secondary School
Secondary: Public
2.38 km
St Martin Secondary School
Secondary: Catholic
3.30 km
Father Michael Goetz Secondary School
Secondary: Catholic
1.22 km
Rick Hansen Secondary School
Secondary: Public
2.67 km
St Francis Xavier Secondary School
Secondary: Catholic
3.32 km









