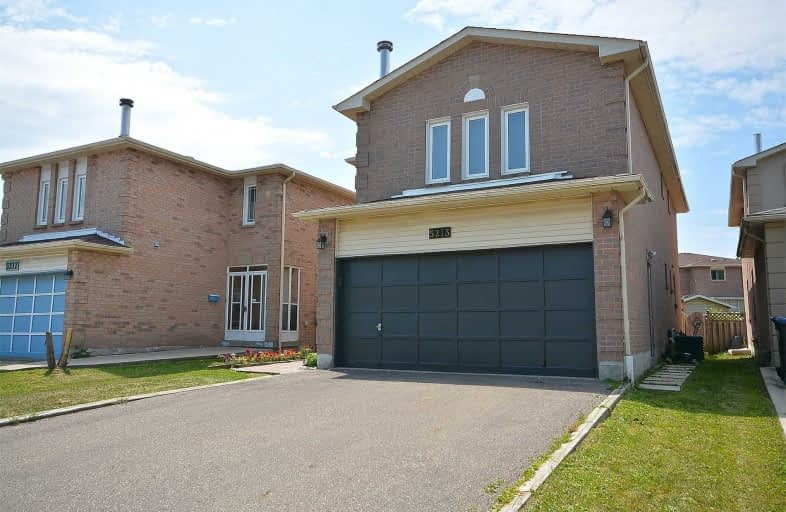
St Bernadette Elementary School
Elementary: Catholic
1.63 km
St Hilary Elementary School
Elementary: Catholic
1.12 km
St Matthew Separate School
Elementary: Catholic
1.19 km
Huntington Ridge Public School
Elementary: Public
1.01 km
Champlain Trail Public School
Elementary: Public
1.09 km
Fairwind Senior Public School
Elementary: Public
1.09 km
The Woodlands Secondary School
Secondary: Public
4.09 km
Father Michael Goetz Secondary School
Secondary: Catholic
3.16 km
St Joseph Secondary School
Secondary: Catholic
2.48 km
Mississauga Secondary School
Secondary: Public
4.19 km
Rick Hansen Secondary School
Secondary: Public
1.34 km
St Francis Xavier Secondary School
Secondary: Catholic
1.89 km



