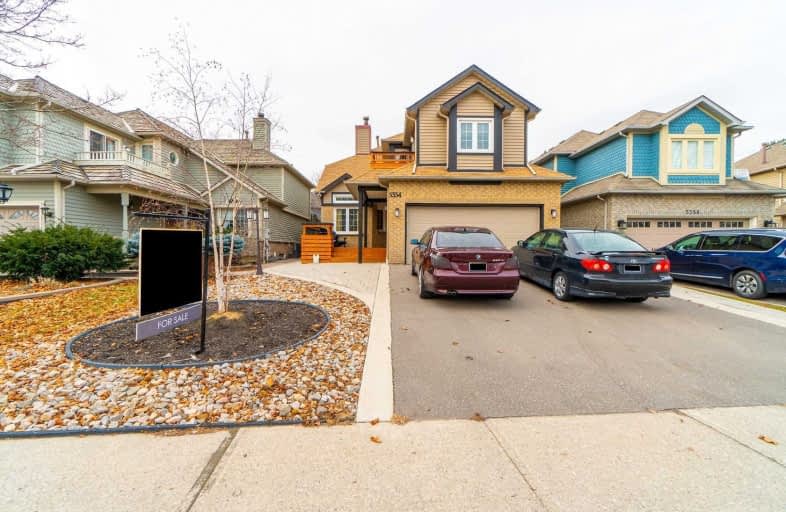
Middlebury Public School
Elementary: PublicCastlebridge Public School
Elementary: PublicDivine Mercy School
Elementary: CatholicCredit Valley Public School
Elementary: PublicVista Heights Public School
Elementary: PublicThomas Street Middle School
Elementary: PublicApplewood School
Secondary: PublicStreetsville Secondary School
Secondary: PublicSt. Joan of Arc Catholic Secondary School
Secondary: CatholicJohn Fraser Secondary School
Secondary: PublicStephen Lewis Secondary School
Secondary: PublicSt Aloysius Gonzaga Secondary School
Secondary: Catholic- 4 bath
- 4 bed
- 2000 sqft
5488 Tenth Line West, Mississauga, Ontario • L5M 0G5 • Churchill Meadows
- 3 bath
- 4 bed
- 2000 sqft
3529 Stonecutter Crescent, Mississauga, Ontario • L5M 7N7 • Churchill Meadows
- 3 bath
- 4 bed
2605 Credit Valley Road, Mississauga, Ontario • L5M 4K7 • Central Erin Mills
- — bath
- — bed
- — sqft
3331 Ruth Fertel Drive, Mississauga, Ontario • L5M 0H5 • Churchill Meadows
- 4 bath
- 4 bed
- 2000 sqft
5124 Nestling Grove, Mississauga, Ontario • L5M 0L2 • Churchill Meadows
- 3 bath
- 4 bed
- 2000 sqft
2502 Burnford Trail, Mississauga, Ontario • L5M 5E4 • Central Erin Mills
- 4 bath
- 4 bed
- 2000 sqft
3493 Mcdowell Drive, Mississauga, Ontario • L5M 6R6 • Churchill Meadows
- 3 bath
- 4 bed
- 1500 sqft
2830 Andorra Circle, Mississauga, Ontario • L5N 2H9 • Meadowvale














