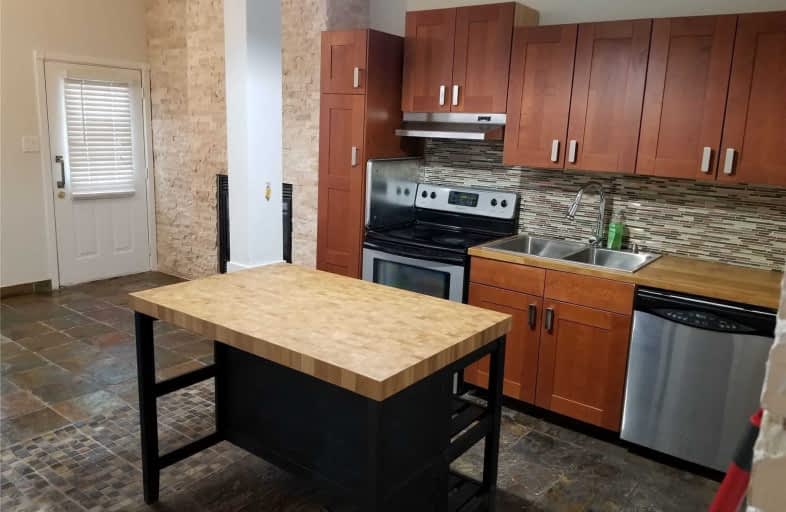
Fairbank Public School
Elementary: Public
0.74 km
J R Wilcox Community School
Elementary: Public
0.80 km
D'Arcy McGee Catholic School
Elementary: Catholic
0.83 km
Sts Cosmas and Damian Catholic School
Elementary: Catholic
0.78 km
West Preparatory Junior Public School
Elementary: Public
0.90 km
St Thomas Aquinas Catholic School
Elementary: Catholic
0.44 km
Vaughan Road Academy
Secondary: Public
1.12 km
Yorkdale Secondary School
Secondary: Public
2.59 km
Oakwood Collegiate Institute
Secondary: Public
2.42 km
John Polanyi Collegiate Institute
Secondary: Public
2.00 km
Forest Hill Collegiate Institute
Secondary: Public
1.83 km
Dante Alighieri Academy
Secondary: Catholic
1.64 km
$
$1,280,000
- 3 bath
- 4 bed
- 2000 sqft
447 Oakwood Avenue, Toronto, Ontario • M6E 2W4 • Oakwood Village














