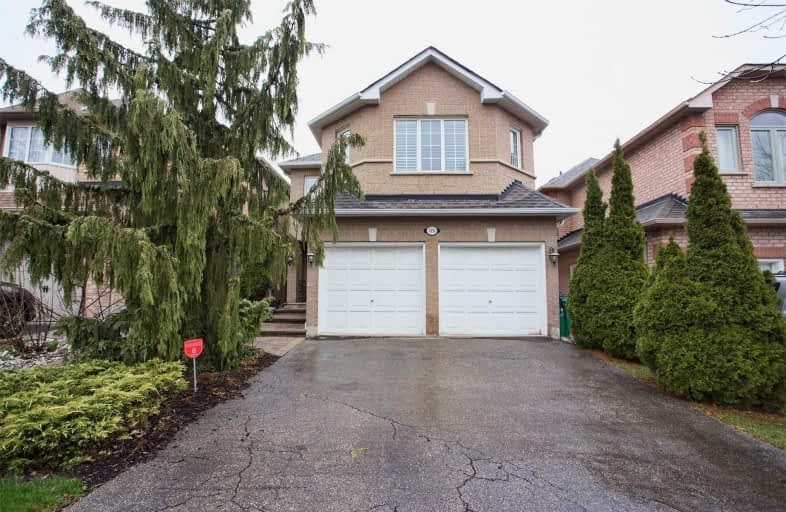
St Jude School
Elementary: Catholic
1.36 km
St Pio of Pietrelcina Elementary School
Elementary: Catholic
2.00 km
Nahani Way Public School
Elementary: Public
1.19 km
Bristol Road Middle School
Elementary: Public
1.14 km
San Lorenzo Ruiz Elementary School
Elementary: Catholic
1.40 km
Barondale Public School
Elementary: Public
1.14 km
John Cabot Catholic Secondary School
Secondary: Catholic
2.73 km
Applewood Heights Secondary School
Secondary: Public
4.13 km
Philip Pocock Catholic Secondary School
Secondary: Catholic
1.93 km
Father Michael Goetz Secondary School
Secondary: Catholic
4.97 km
Rick Hansen Secondary School
Secondary: Public
4.87 km
St Francis Xavier Secondary School
Secondary: Catholic
1.82 km


