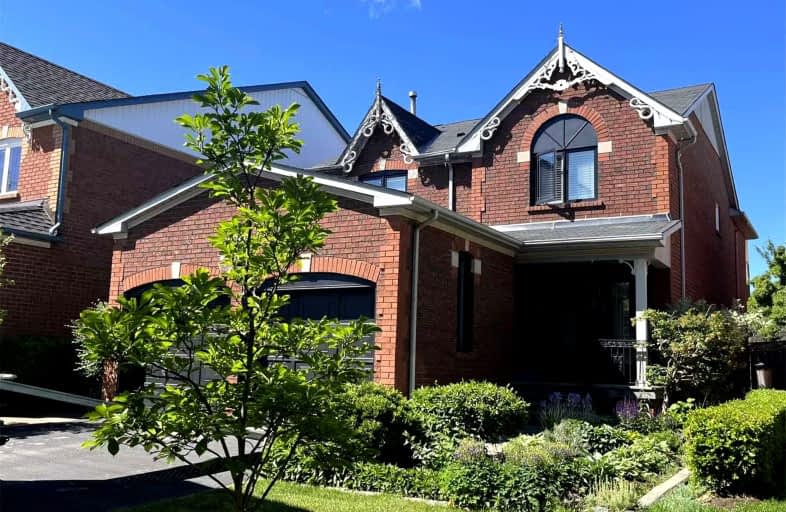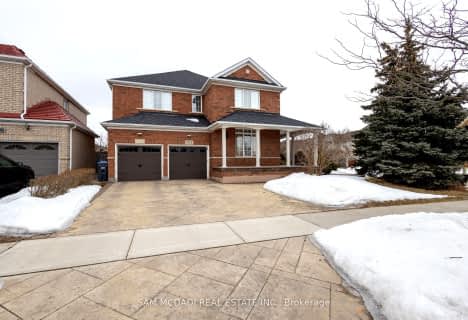
Our Lady of Mercy Elementary School
Elementary: CatholicMiddlebury Public School
Elementary: PublicCastlebridge Public School
Elementary: PublicDivine Mercy School
Elementary: CatholicVista Heights Public School
Elementary: PublicThomas Street Middle School
Elementary: PublicApplewood School
Secondary: PublicStreetsville Secondary School
Secondary: PublicSt. Joan of Arc Catholic Secondary School
Secondary: CatholicJohn Fraser Secondary School
Secondary: PublicStephen Lewis Secondary School
Secondary: PublicSt Aloysius Gonzaga Secondary School
Secondary: Catholic- 3 bath
- 4 bed
- 1500 sqft
5409 Tenth Line West, Mississauga, Ontario • L5M 0V7 • Churchill Meadows
- 3 bath
- 4 bed
- 1500 sqft
3054 Caulfield Crescent, Mississauga, Ontario • L5M 6J7 • Churchill Meadows
- 3 bath
- 4 bed
- 2000 sqft
4468 Romfield Crescent, Mississauga, Ontario • L5M 4K8 • Central Erin Mills
- 3 bath
- 4 bed
- 2500 sqft
3171 Countess Crescent East, Mississauga, Ontario • L5M 0E2 • Churchill Meadows
- 5 bath
- 4 bed
- 3500 sqft
Entir-3883 Candlelight Drive West, Mississauga, Ontario • L5M 8B3 • Churchill Meadows














