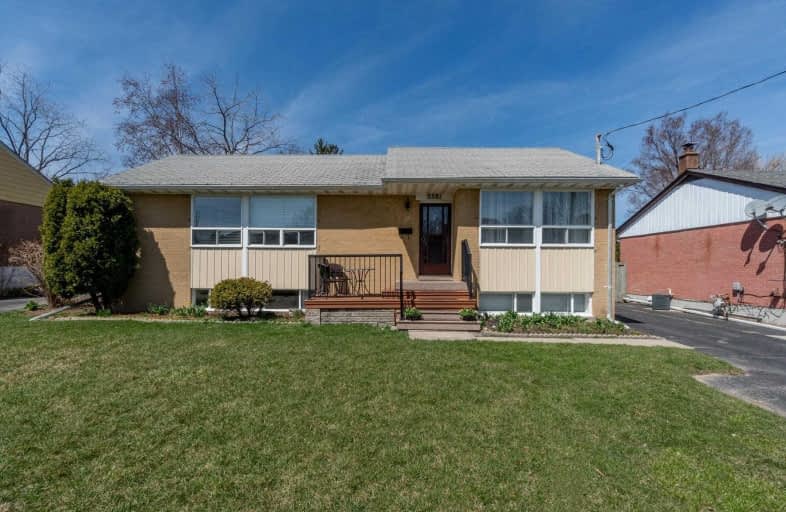
Our Lady of Mercy Elementary School
Elementary: Catholic
1.01 km
Middlebury Public School
Elementary: Public
0.77 km
Castlebridge Public School
Elementary: Public
1.06 km
Divine Mercy School
Elementary: Catholic
1.44 km
Vista Heights Public School
Elementary: Public
0.49 km
Thomas Street Middle School
Elementary: Public
0.70 km
Applewood School
Secondary: Public
2.43 km
Streetsville Secondary School
Secondary: Public
0.78 km
St Joseph Secondary School
Secondary: Catholic
2.62 km
John Fraser Secondary School
Secondary: Public
1.42 km
Stephen Lewis Secondary School
Secondary: Public
2.46 km
St Aloysius Gonzaga Secondary School
Secondary: Catholic
1.80 km




