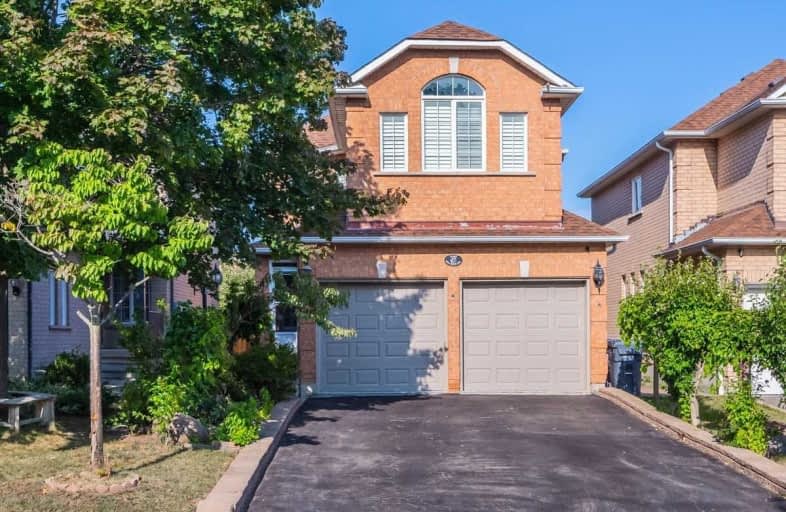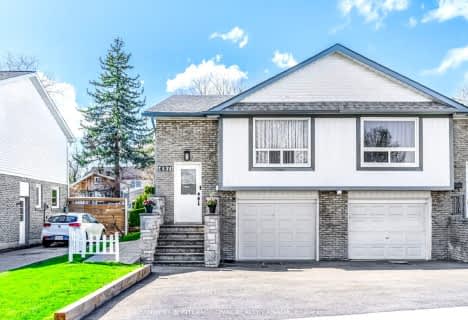
St Jude School
Elementary: Catholic
1.24 km
St Pio of Pietrelcina Elementary School
Elementary: Catholic
1.87 km
Nahani Way Public School
Elementary: Public
1.07 km
Bristol Road Middle School
Elementary: Public
1.04 km
San Lorenzo Ruiz Elementary School
Elementary: Catholic
1.34 km
Barondale Public School
Elementary: Public
1.08 km
John Cabot Catholic Secondary School
Secondary: Catholic
2.66 km
Applewood Heights Secondary School
Secondary: Public
4.06 km
Philip Pocock Catholic Secondary School
Secondary: Catholic
1.92 km
Father Michael Goetz Secondary School
Secondary: Catholic
4.84 km
Rick Hansen Secondary School
Secondary: Public
4.78 km
St Francis Xavier Secondary School
Secondary: Catholic
1.74 km
$
$1,199,500
- 2 bath
- 3 bed
815 Mississauga Valley Boulevard, Mississauga, Ontario • L5A 1Z7 • Mississauga Valleys
$
$1,299,000
- 4 bath
- 3 bed
- 2000 sqft
4488 Gullfoot Circle, Mississauga, Ontario • L4Z 2J2 • Hurontario














