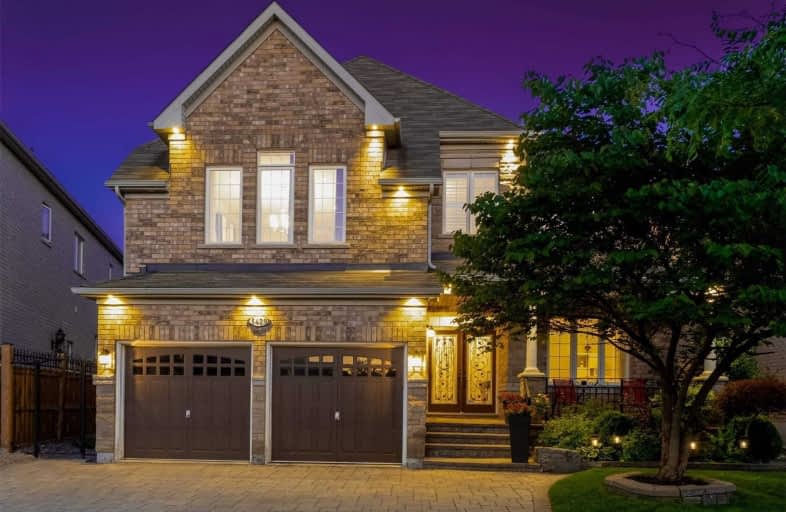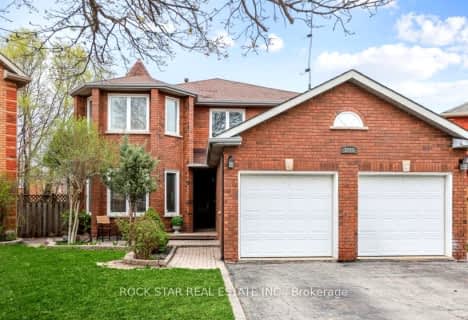
St. Bernard of Clairvaux Catholic Elementary School
Elementary: CatholicMcKinnon Public School
Elementary: PublicRuth Thompson Middle School
Elementary: PublicChurchill Meadows Public School
Elementary: PublicErin Centre Middle School
Elementary: PublicOscar Peterson Public School
Elementary: PublicApplewood School
Secondary: PublicLoyola Catholic Secondary School
Secondary: CatholicSt. Joan of Arc Catholic Secondary School
Secondary: CatholicJohn Fraser Secondary School
Secondary: PublicStephen Lewis Secondary School
Secondary: PublicSt Aloysius Gonzaga Secondary School
Secondary: Catholic- 5 bath
- 5 bed
- 2500 sqft
6489 Hampden Woods Road, Mississauga, Ontario • L5N 7W1 • Lisgar
- 4 bath
- 4 bed
- 2500 sqft
5091 Preservation Circle, Mississauga, Ontario • L5M 7T5 • Churchill Meadows
- 5 bath
- 4 bed
- 2500 sqft
5289 Mcfarren Boulevard, Mississauga, Ontario • L5M 6C2 • Central Erin Mills
- 4 bath
- 4 bed
- 2500 sqft
3509 Stonecutter Crescent North, Mississauga, Ontario • L5M 7N7 • Churchill Meadows
- 5 bath
- 4 bed
- 3000 sqft
3247 Pringle Place, Mississauga, Ontario • L5M 7V7 • Churchill Meadows
- 4 bath
- 4 bed
- 2500 sqft
3268 Charlebrook Court, Mississauga, Ontario • L5L 5B4 • Erin Mills
- — bath
- — bed
2576 Strathmore Crescent, Mississauga, Ontario • L5M 5L1 • Central Erin Mills
- 4 bath
- 4 bed
3716 Bloomington Crescent, Mississauga, Ontario • L5M 0A2 • Churchill Meadows
- 5 bath
- 5 bed
- 3000 sqft
4796 Fulwell Road, Mississauga, Ontario • L5M 7J7 • Churchill Meadows














