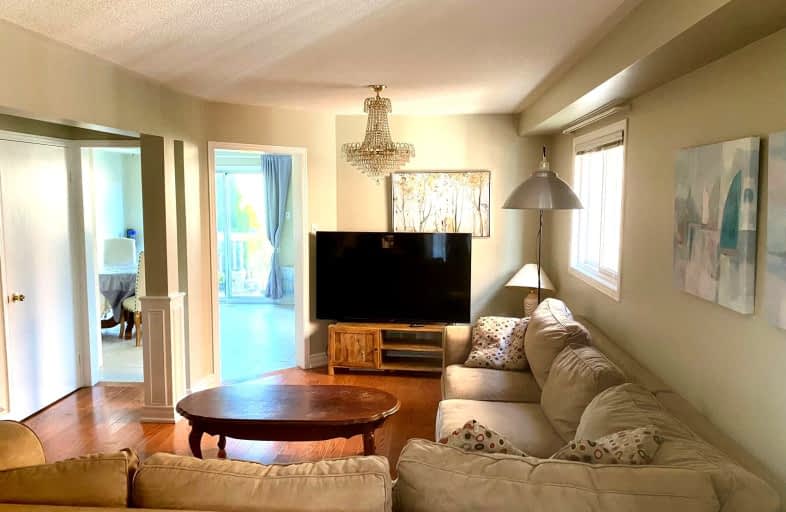Car-Dependent
- Most errands require a car.
Some Transit
- Most errands require a car.
Somewhat Bikeable
- Most errands require a car.

St Joseph Separate School
Elementary: CatholicMiddlebury Public School
Elementary: PublicDolphin Senior Public School
Elementary: PublicDivine Mercy School
Elementary: CatholicVista Heights Public School
Elementary: PublicThomas Street Middle School
Elementary: PublicApplewood School
Secondary: PublicStreetsville Secondary School
Secondary: PublicSt Joseph Secondary School
Secondary: CatholicJohn Fraser Secondary School
Secondary: PublicStephen Lewis Secondary School
Secondary: PublicSt Aloysius Gonzaga Secondary School
Secondary: Catholic-
Sugar Maple Woods Park
1.16km -
John C Pallett Paark
Mississauga ON 1.97km -
McCarron Park
3.69km
-
CIBC
5100 Erin Mills Pky (in Erin Mills Town Centre), Mississauga ON L5M 4Z5 1.36km -
BMO Bank of Montreal
2825 Eglinton Ave W (btwn Glen Erin Dr. & Plantation Pl.), Mississauga ON L5M 6J3 1.96km -
RBC Royal Bank
2955 Hazelton Pl, Mississauga ON L5M 6J3 2.16km
- 3 bath
- 4 bed
- 2500 sqft
Upper-5876 River Grove Avenue, Mississauga, Ontario • L5M 4W2 • East Credit
- 3 bath
- 3 bed
Upper-5975 Leeside Crescent, Mississauga, Ontario • L5M 5L9 • Central Erin Mills
- 3 bath
- 3 bed
UPPER-5012 Oscar Peterson Boulevard West, Mississauga, Ontario • L5M 7W3 • Churchill Meadows
- 4 bath
- 3 bed
- 1500 sqft
3291 Ridgeleigh Heights, Mississauga, Ontario • L5M 6R9 • Churchill Meadows
- 3 bath
- 4 bed
- 2500 sqft
2287 London Mist Court, Mississauga, Ontario • L5M 5Y4 • Central Erin Mills
- 4 bath
- 4 bed
- 1500 sqft
5918 Terranova Drive, Mississauga, Ontario • L5M 6T5 • Churchill Meadows














