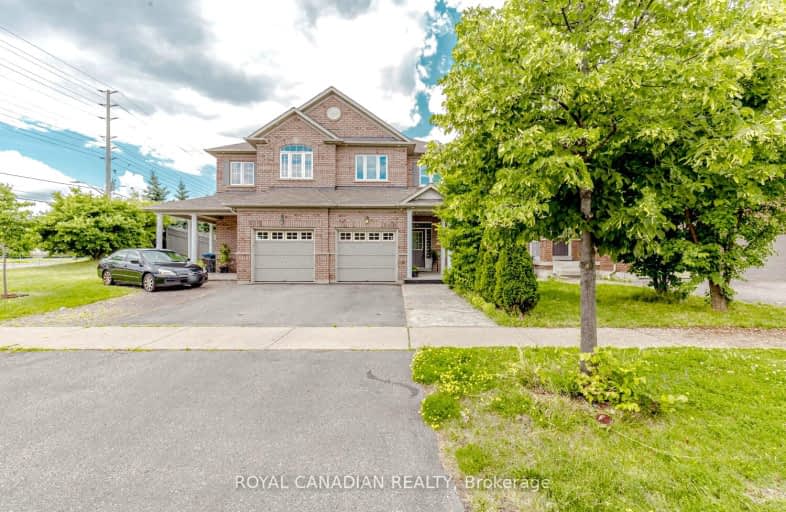Very Walkable
- Most errands can be accomplished on foot.
Good Transit
- Some errands can be accomplished by public transportation.
Bikeable
- Some errands can be accomplished on bike.

Divine Mercy School
Elementary: CatholicSt Sebastian Catholic Elementary School
Elementary: CatholicArtesian Drive Public School
Elementary: PublicSt. Bernard of Clairvaux Catholic Elementary School
Elementary: CatholicErin Centre Middle School
Elementary: PublicOscar Peterson Public School
Elementary: PublicApplewood School
Secondary: PublicLoyola Catholic Secondary School
Secondary: CatholicSt. Joan of Arc Catholic Secondary School
Secondary: CatholicJohn Fraser Secondary School
Secondary: PublicStephen Lewis Secondary School
Secondary: PublicSt Aloysius Gonzaga Secondary School
Secondary: Catholic-
Sugar Maple Woods Park
1.85km -
Thorncrest Park
Mississauga ON 1.93km -
Churchill Meadows Community Common
3675 Thomas St, Mississauga ON 2.11km
-
RBC Royal Bank
2955 Hazelton Pl, Mississauga ON L5M 6J3 0.53km -
TD Bank Financial Group
2955 Eglinton Ave W (Eglington Rd), Mississauga ON L5M 6J3 0.54km -
CIBC
5100 Erin Mills Pky (in Erin Mills Town Centre), Mississauga ON L5M 4Z5 1.48km
- 2 bath
- 4 bed
- 1500 sqft
Main-3563 Autumnleaf Crescent, Mississauga, Ontario • L5L 1K6 • Erin Mills
- 3 bath
- 4 bed
- 1500 sqft
Upper-5291 Roadside Way, Mississauga, Ontario • L5M 0H9 • Churchill Meadows
- 4 bath
- 3 bed
- 2000 sqft
5781 Tayside Crescent, Mississauga, Ontario • L5M 5J5 • Central Erin Mills
- 4 bath
- 3 bed
- 1500 sqft
3291 Ridgeleigh Heights, Mississauga, Ontario • L5M 6R9 • Churchill Meadows
- 3 bath
- 4 bed
- 2500 sqft
2287 London Mist Court, Mississauga, Ontario • L5M 5Y4 • Central Erin Mills
- 4 bath
- 4 bed
- 1500 sqft
5918 Terranova Drive, Mississauga, Ontario • L5M 6T5 • Churchill Meadows














