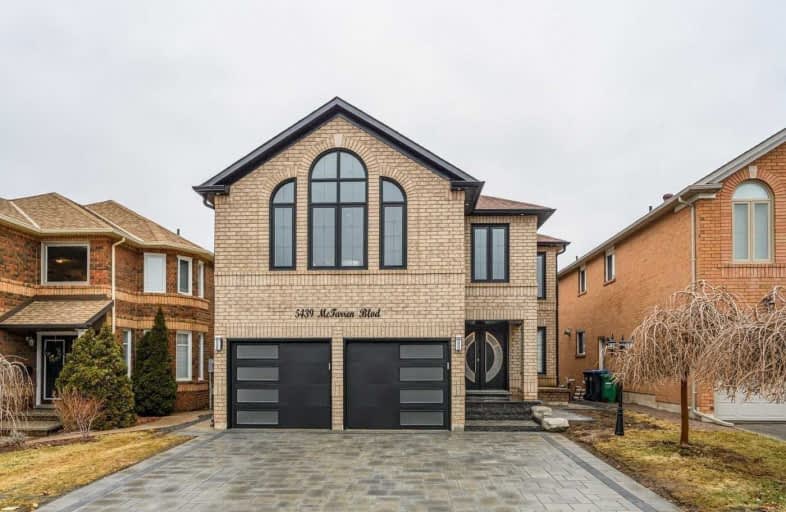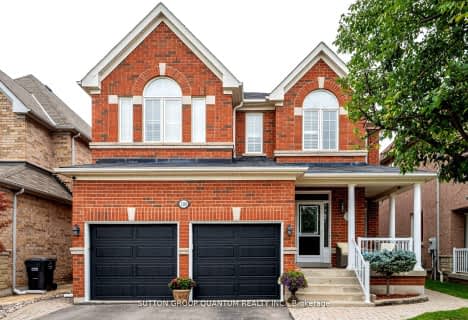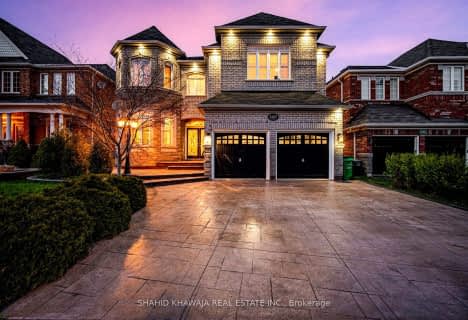
Willow Way Public School
Elementary: PublicSt Joseph Separate School
Elementary: CatholicMiddlebury Public School
Elementary: PublicDolphin Senior Public School
Elementary: PublicVista Heights Public School
Elementary: PublicThomas Street Middle School
Elementary: PublicApplewood School
Secondary: PublicStreetsville Secondary School
Secondary: PublicSt Joseph Secondary School
Secondary: CatholicJohn Fraser Secondary School
Secondary: PublicStephen Lewis Secondary School
Secondary: PublicSt Aloysius Gonzaga Secondary School
Secondary: Catholic- 5 bath
- 4 bed
- 2500 sqft
3268 Cabano Crescent, Mississauga, Ontario • L5M 0B9 • Churchill Meadows
- 4 bath
- 4 bed
3339 Ruth Fertel Drive, Mississauga, Ontario • L5M 0H6 • Churchill Meadows
- 4 bath
- 4 bed
- 2500 sqft
2330 Credit Valley Road, Mississauga, Ontario • L5M 4C9 • Central Erin Mills
- — bath
- — bed
- — sqft
3152 Morning Glory Mews, Mississauga, Ontario • L5M 6V3 • Churchill Meadows
- 5 bath
- 4 bed
- 2500 sqft
5289 Mcfarren Boulevard, Mississauga, Ontario • L5M 6C2 • Central Erin Mills
- 5 bath
- 4 bed
- 3000 sqft
3247 Pringle Place, Mississauga, Ontario • L5M 7V7 • Churchill Meadows
- 5 bath
- 5 bed
- 3000 sqft
3215 Tacc Drive, Mississauga, Ontario • L5M 0H3 • Churchill Meadows
- 3 bath
- 4 bed
- 2500 sqft
3416 Hideaway Place, Mississauga, Ontario • L5M 0A7 • Churchill Meadows
- 5 bath
- 5 bed
- 3500 sqft
5405 Valhalla Crescent, Mississauga, Ontario • L5M 0K4 • Churchill Meadows














