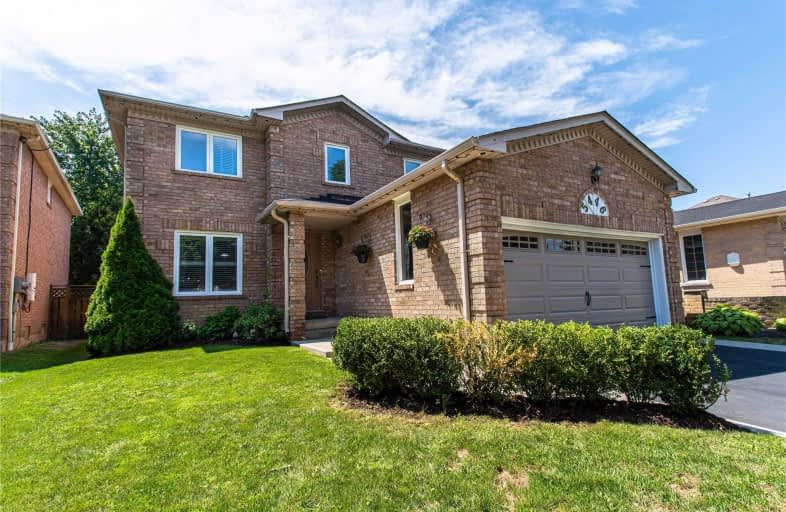
St Hilary Elementary School
Elementary: Catholic
1.38 km
St Valentine Elementary School
Elementary: Catholic
1.12 km
Cooksville Creek Public School
Elementary: Public
1.51 km
San Lorenzo Ruiz Elementary School
Elementary: Catholic
1.73 km
Champlain Trail Public School
Elementary: Public
0.27 km
Fairwind Senior Public School
Elementary: Public
0.92 km
Father Michael Goetz Secondary School
Secondary: Catholic
4.30 km
St Joseph Secondary School
Secondary: Catholic
2.51 km
Mississauga Secondary School
Secondary: Public
2.95 km
Rick Hansen Secondary School
Secondary: Public
1.95 km
St Marcellinus Secondary School
Secondary: Catholic
3.31 km
St Francis Xavier Secondary School
Secondary: Catholic
1.33 km




