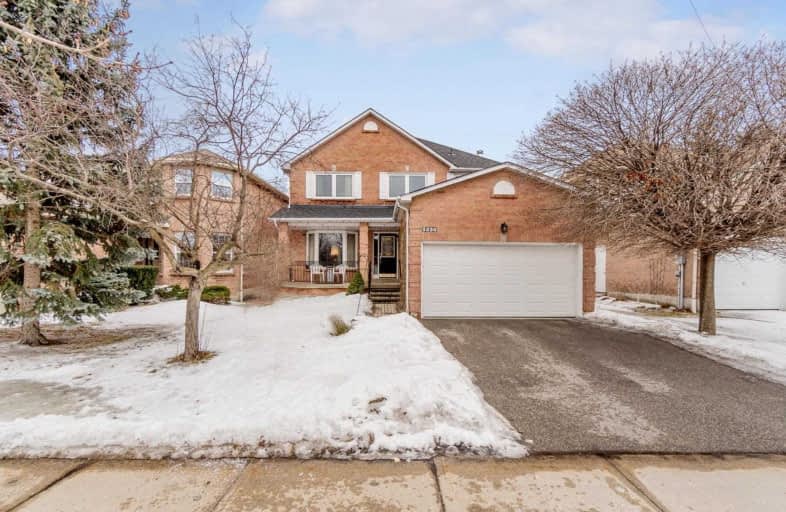
Our Lady of Good Voyage Catholic School
Elementary: Catholic
0.96 km
Willow Way Public School
Elementary: Public
0.72 km
St Joseph Separate School
Elementary: Catholic
0.91 km
St Raymond Elementary School
Elementary: Catholic
0.92 km
Whitehorn Public School
Elementary: Public
1.06 km
Hazel McCallion Senior Public School
Elementary: Public
0.72 km
Streetsville Secondary School
Secondary: Public
1.69 km
St Joseph Secondary School
Secondary: Catholic
0.37 km
Mississauga Secondary School
Secondary: Public
4.28 km
John Fraser Secondary School
Secondary: Public
3.22 km
Rick Hansen Secondary School
Secondary: Public
1.45 km
St Aloysius Gonzaga Secondary School
Secondary: Catholic
3.61 km




