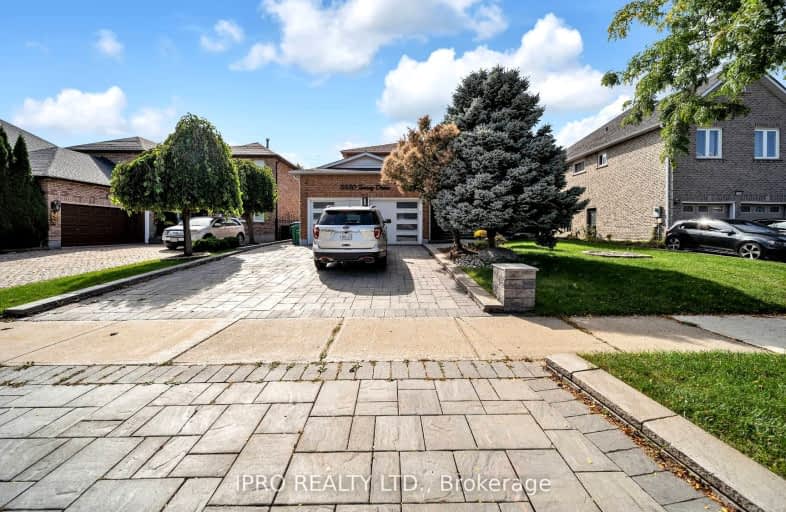Car-Dependent
- Almost all errands require a car.
Good Transit
- Some errands can be accomplished by public transportation.
Somewhat Bikeable
- Most errands require a car.

Our Lady of Mercy Elementary School
Elementary: CatholicMiddlebury Public School
Elementary: PublicCastlebridge Public School
Elementary: PublicDivine Mercy School
Elementary: CatholicVista Heights Public School
Elementary: PublicThomas Street Middle School
Elementary: PublicApplewood School
Secondary: PublicWest Credit Secondary School
Secondary: PublicStreetsville Secondary School
Secondary: PublicJohn Fraser Secondary School
Secondary: PublicStephen Lewis Secondary School
Secondary: PublicSt Aloysius Gonzaga Secondary School
Secondary: Catholic-
O'Connor park
Bala Dr, Mississauga ON 2.45km -
Lake Aquitaine Park
2750 Aquitaine Ave, Mississauga ON L5N 3S6 2.84km -
Pheasant Run Park
4160 Pheasant Run, Mississauga ON L5L 2C4 3.87km
-
RBC Royal Bank
189 Queen St S (at Maiden Ln.), Mississauga ON L5M 1L4 1.42km -
Scotiabank
5100 Erin Mills Pky (at Eglinton Ave W), Mississauga ON L5M 4Z5 1.85km -
BMO Bank of Montreal
2825 Eglinton Ave W (btwn Glen Erin Dr. & Plantation Pl.), Mississauga ON L5M 6J3 2.31km
- 1 bath
- 2 bed
- 1100 sqft
BSMNT-3200 Respond Road, Mississauga, Ontario • L5M 7X4 • Churchill Meadows
- 1 bath
- 2 bed
Bsmnt-5394 Middlebury Drive, Mississauga, Ontario • L5M 5E8 • Central Erin Mills














