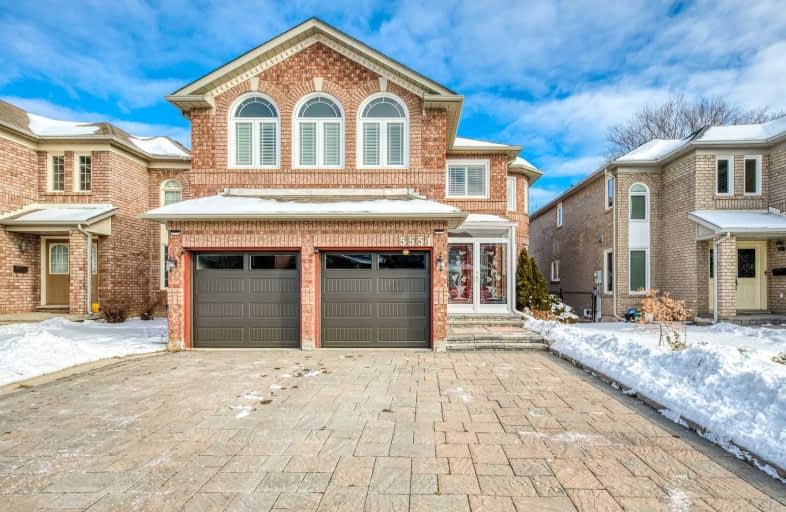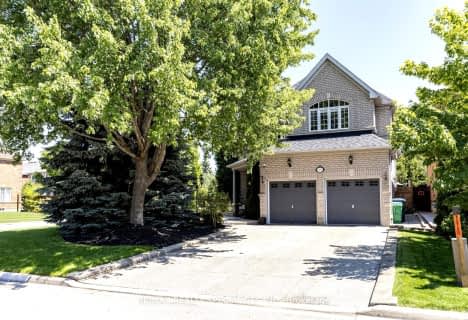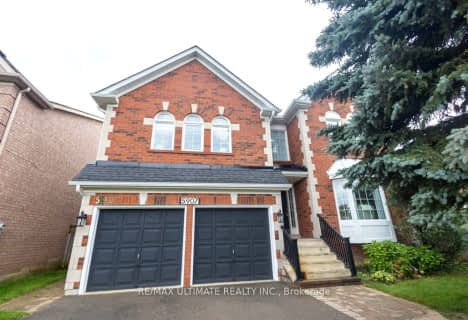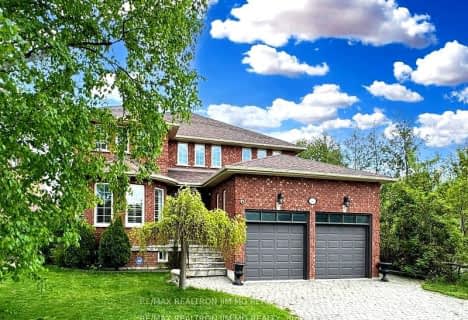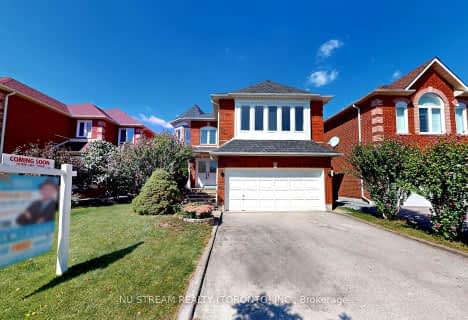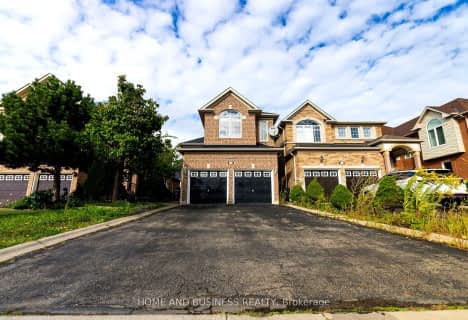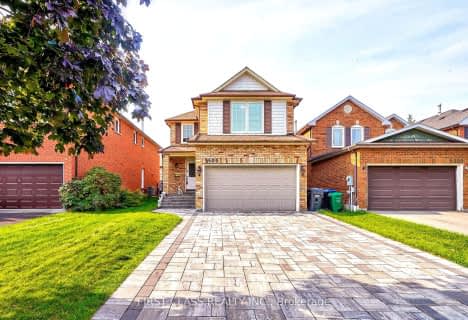
Willow Way Public School
Elementary: PublicSt Joseph Separate School
Elementary: CatholicMiddlebury Public School
Elementary: PublicDolphin Senior Public School
Elementary: PublicVista Heights Public School
Elementary: PublicThomas Street Middle School
Elementary: PublicApplewood School
Secondary: PublicWest Credit Secondary School
Secondary: PublicStreetsville Secondary School
Secondary: PublicSt Joseph Secondary School
Secondary: CatholicJohn Fraser Secondary School
Secondary: PublicSt Aloysius Gonzaga Secondary School
Secondary: Catholic- 3 bath
- 4 bed
- 3000 sqft
4634 Inverness Boulevard, Mississauga, Ontario • L5M 3L1 • East Credit
- 3 bath
- 4 bed
- 2500 sqft
3136 Baron Drive, Mississauga, Ontario • L5M 6V7 • Churchill Meadows
- 4 bath
- 4 bed
3315 Ruth Fertel Drive, Mississauga, Ontario • L5M 0H5 • Churchill Meadows
- 4 bath
- 4 bed
- 3000 sqft
5907 Cornell Crescent, Mississauga, Ontario • L5M 5R7 • Central Erin Mills
- 5 bath
- 4 bed
- 3000 sqft
1660 Sagewood Court, Mississauga, Ontario • L5M 5M2 • East Credit
- 5 bath
- 4 bed
- 3000 sqft
1337 Daniel Creek Road, Mississauga, Ontario • L5V 1V3 • East Credit
- 3 bath
- 4 bed
5469 Oscar Peterson Boulevard East, Mississauga, Ontario • L5M 0M8 • Churchill Meadows
- 4 bath
- 4 bed
- 3000 sqft
1636 Sagewood Court, Mississauga, Ontario • L5M 5M2 • East Credit
