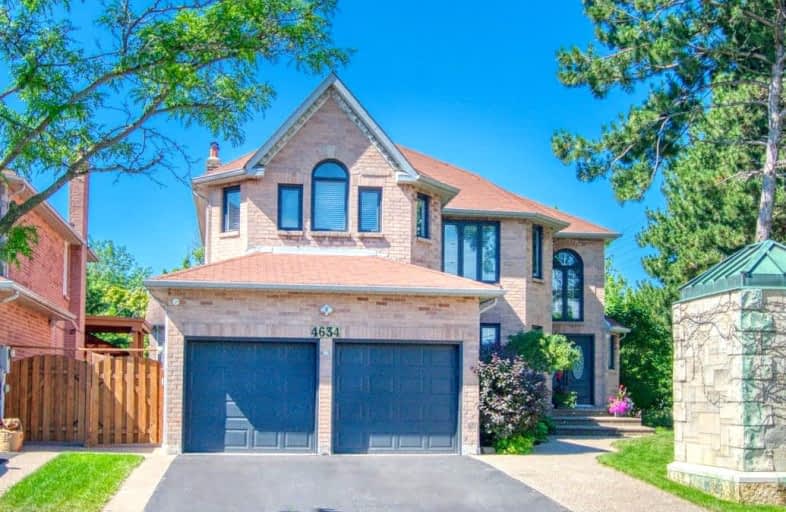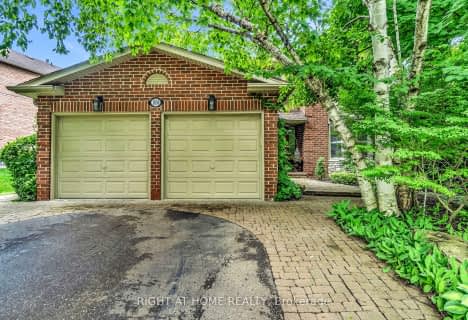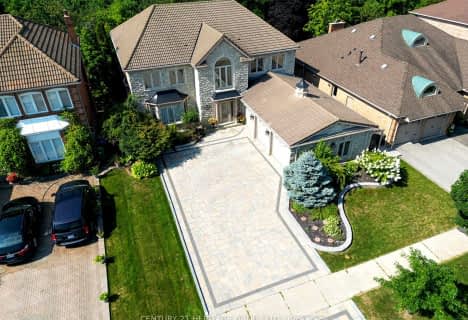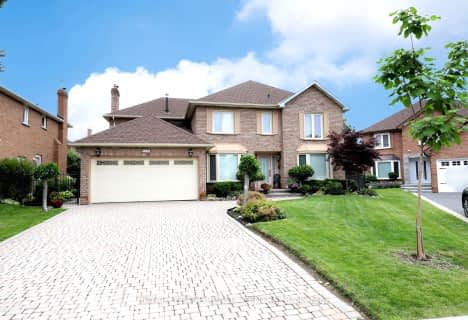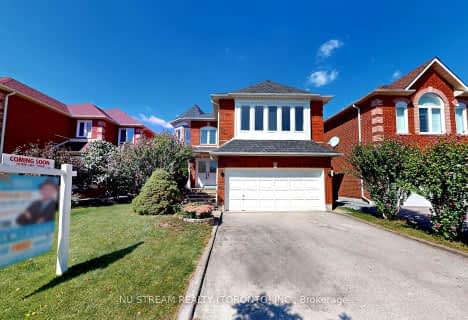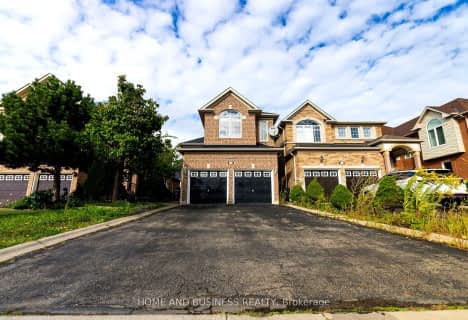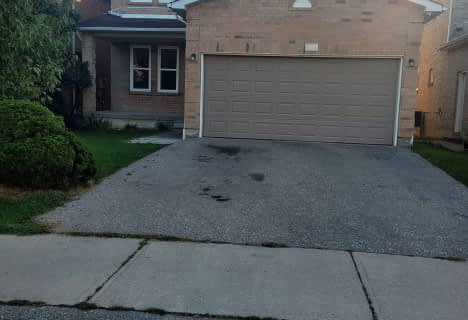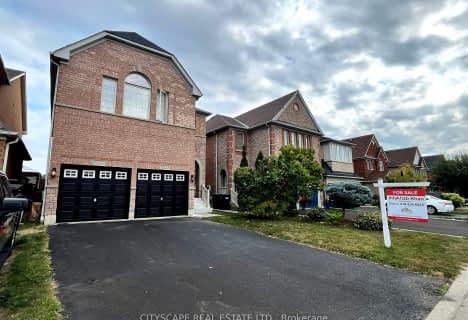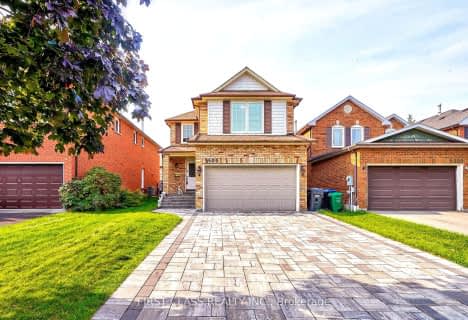Car-Dependent
- Most errands require a car.
Good Transit
- Some errands can be accomplished by public transportation.
Somewhat Bikeable
- Most errands require a car.

St Bernadette Elementary School
Elementary: CatholicSt Herbert School
Elementary: CatholicSt Rose of Lima Separate School
Elementary: CatholicFallingbrook Middle School
Elementary: PublicSherwood Mills Public School
Elementary: PublicEdenrose Public School
Elementary: PublicErindale Secondary School
Secondary: PublicStreetsville Secondary School
Secondary: PublicSt Joseph Secondary School
Secondary: CatholicJohn Fraser Secondary School
Secondary: PublicRick Hansen Secondary School
Secondary: PublicSt Aloysius Gonzaga Secondary School
Secondary: Catholic-
Sawmill Creek
Sawmill Valley & Burnhamthorpe, Mississauga ON 2.71km -
Sugar Maple Woods Park
3.06km -
Erindale Park
1695 Dundas St W (btw Mississauga Rd. & Credit Woodlands), Mississauga ON L5C 1E3 4.24km
-
Scotiabank
5100 Erin Mills Pky (at Eglinton Ave W), Mississauga ON L5M 4Z5 2.45km -
CIBC
5100 Erin Mills Pky (in Erin Mills Town Centre), Mississauga ON L5M 4Z5 2.44km -
TD Bank Financial Group
2955 Eglinton Ave W (Eglington Rd), Mississauga ON L5M 6J3 3.33km
- 5 bath
- 4 bed
- 3000 sqft
1337 Daniel Creek Road, Mississauga, Ontario • L5V 1V3 • East Credit
- 4 bath
- 4 bed
- 3000 sqft
3380 Cider Mill Place, Mississauga, Ontario • L5L 3H6 • Erin Mills
- 4 bath
- 4 bed
- 2000 sqft
5421 Kinglet Avenue, Mississauga, Ontario • L5V 2C8 • East Credit
- 5 bath
- 4 bed
- 2000 sqft
5033 Dubonet Drive, Mississauga, Ontario • L5M 7X1 • Churchill Meadows
- 4 bath
- 4 bed
- 2500 sqft
5529 Heatherleigh Avenue, Mississauga, Ontario • L5V 2L4 • East Credit
- 4 bath
- 4 bed
- 3000 sqft
1636 Sagewood Court, Mississauga, Ontario • L5M 5M2 • East Credit
