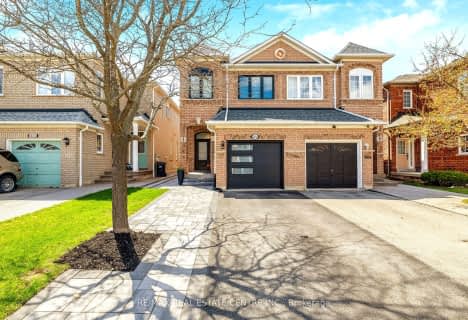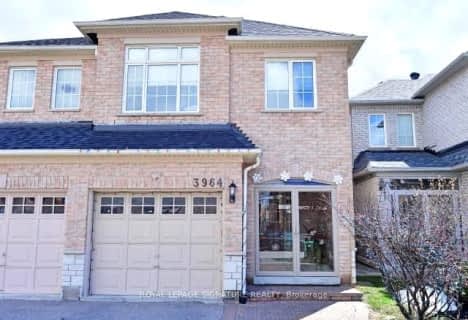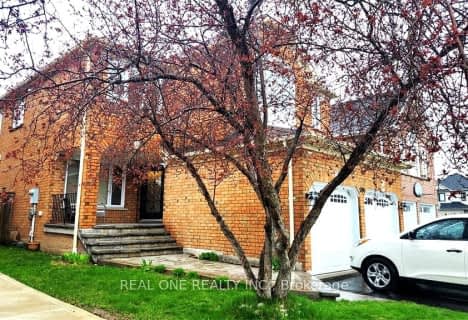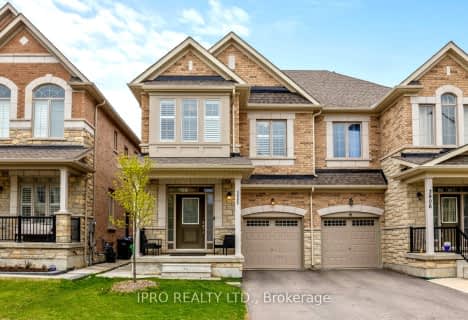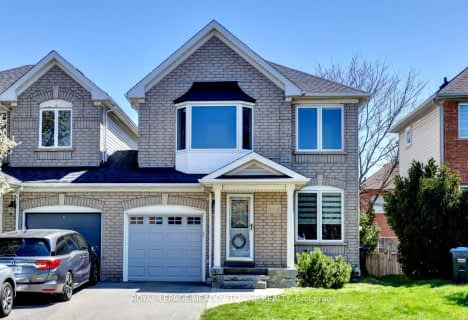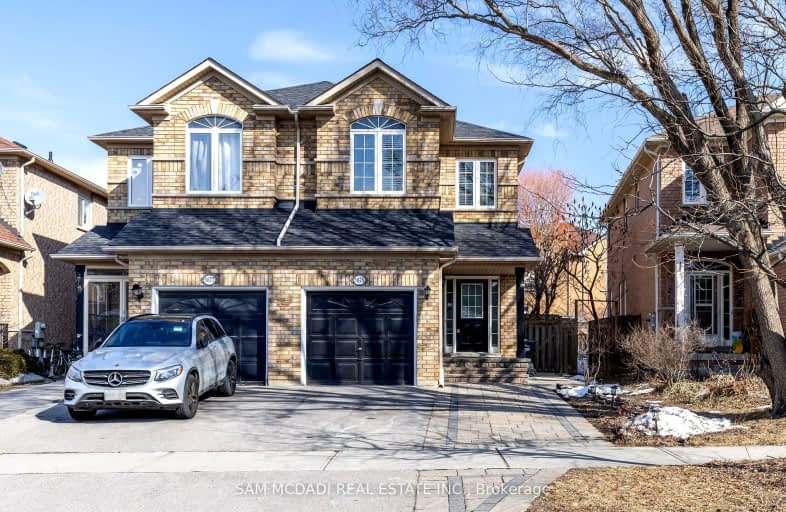
Very Walkable
- Most errands can be accomplished on foot.
Some Transit
- Most errands require a car.
Bikeable
- Some errands can be accomplished on bike.

Castlebridge Public School
Elementary: PublicSt Faustina Elementary School
Elementary: CatholicSt. Bernard of Clairvaux Catholic Elementary School
Elementary: CatholicMcKinnon Public School
Elementary: PublicRuth Thompson Middle School
Elementary: PublicChurchill Meadows Public School
Elementary: PublicApplewood School
Secondary: PublicSt. Joan of Arc Catholic Secondary School
Secondary: CatholicMeadowvale Secondary School
Secondary: PublicJohn Fraser Secondary School
Secondary: PublicStephen Lewis Secondary School
Secondary: PublicSt Aloysius Gonzaga Secondary School
Secondary: Catholic-
Turtle Jack's Erin Mills
5100 Erin Mills Parkway, Mississauga, ON L5M 4Z5 2.45km -
Celio Lounge
3505 Odyssey Drive, Suite 74, Mississauga, ON L5M 7N4 2.62km -
Kelseys
6099 Erin Mills Parkway, Mississauga, ON L5N 0G5 2.76km
-
Tim Hortons
5614 Tenth Line West, Mississauga, ON L5M 7L9 0.27km -
Starbucks
3030 Thomas Street, Unit A407, Mississauga, ON L5M 0N7 0.77km -
7-Eleven
3965 Thomas Street, Mississauga, ON L5M 7B8 1.11km
-
Anytime Fitness
5602 Tenth Line W, Mississauga, ON L5M 7L9 0.23km -
GoodLife Fitness
5010 Glen Erin Dr, Mississauga, ON L5M 6J3 2.19km -
GoodLife Fitness
6875 Meadowvale Town Centre Circle, Mississauga, ON L5N 2W7 3.33km
-
Rexall
3010 Thomas Street, Mississauga, ON L5M 0R4 0.8km -
Loblaws
5010 Glen Erin Drive, Mississauga, ON L5M 6J3 2.21km -
Shoppers Drug Mart
5100 Erin Mills Pkwy, Mississauga, ON L5M 4Z5 2.47km
-
Sizzlo'z Flame Grilled Chicken
5606 10th Line W, Suite 1, Mississauga, ON L5M 7L9 0.25km -
Wild Wing
5606 Tenth Line W, Mississauga, ON L5M 7L9 0.25km -
Subway
5602 10th Line W, Unit 113, Brittany Glen Shopping Centre, Mississauga, ON L5M 7L9 0.26km
-
Brittany Glen
5632 10th Line W, Unit G1, Mississauga, ON L5M 7L9 0.28km -
Erin Mills Town Centre
5100 Erin Mills Parkway, Mississauga, ON L5M 4Z5 2.43km -
Meadowvale Town Centre
6677 Meadowvale Town Centre Cir, Mississauga, ON L5N 2R5 3.33km
-
Sobeys
5602 10th Line W, Mississauga, ON L5M 7L9 0.37km -
Longo's
5636 Glen Erin Drive, Mississauga, ON L5M 6B1 1.33km -
Nations Fresh Foods
2933 Eglinton Avenue W, Mississauga, ON L5M 6J3 1.97km
-
LCBO
5100 Erin Mills Parkway, Suite 5035, Mississauga, ON L5M 4Z5 2.47km -
LCBO
128 Queen Street S, Centre Plaza, Mississauga, ON L5M 1K8 3.53km -
LCBO
2458 Dundas Street W, Mississauga, ON L5K 1R8 6.29km
-
Circle K
5585 Winston Churchill Boulevard, Mississauga, ON L5M 7P6 0.92km -
Gill's Esso
5585 Winston Churchill Boulevard, Mississauga, ON L5M 7P6 0.91km -
7-Eleven
3965 Thomas Street, Mississauga, ON L5M 7B8 1.11km
-
Cineplex Junxion
5100 Erin Mills Parkway, Unit Y0002, Mississauga, ON L5M 4Z5 2.45km -
Five Drive-In Theatre
2332 Ninth Line, Oakville, ON L6H 7G9 7.18km -
Bollywood Unlimited
512 Bristol Road W, Unit 2, Mississauga, ON L5R 3Z1 7.64km
-
Erin Meadows Community Centre
2800 Erin Centre Boulevard, Mississauga, ON L5M 6R5 1.99km -
Meadowvale Branch Library
6677 Meadowvale Town Centre Circle, Mississauga, ON L5N 2R5 3.29km -
Streetsville Library
112 Queen St S, Mississauga, ON L5M 1K8 3.67km
-
The Credit Valley Hospital
2200 Eglinton Avenue W, Mississauga, ON L5M 2N1 3.14km -
Oakville Hospital
231 Oak Park Boulevard, Oakville, ON L6H 7S8 8.45km -
Mi Clinic
2690 Erin Centre Boulevard, Mississauga, ON L5M 5P5 2.07km
-
Churchill Meadows Community Common
3675 Thomas St, Mississauga ON 0.09km -
McCarron Park
1.35km -
Sugar Maple Woods Park
1.59km
-
TD Bank Financial Group
5626 10th Line W, Mississauga ON L5M 7L9 0.35km -
TD Bank Financial Group
2955 Eglinton Ave W (Eglington Rd), Mississauga ON L5M 6J3 2.15km -
CIBC
5100 Erin Mills Pky (in Erin Mills Town Centre), Mississauga ON L5M 4Z5 2.44km
- 4 bath
- 4 bed
- 1500 sqft
3208 Carabella Way, Mississauga, Ontario • L5M 6S6 • Churchill Meadows
- 4 bath
- 4 bed
- 2000 sqft
5488 Tenth Line West, Mississauga, Ontario • L5M 0G5 • Churchill Meadows
- 3 bath
- 4 bed
- 1500 sqft
3908 Arvona Place, Mississauga, Ontario • L5M 0Y5 • Churchill Meadows
- — bath
- — bed
2576 Strathmore Crescent, Mississauga, Ontario • L5M 5L1 • Central Erin Mills
- 2 bath
- 3 bed
- 1100 sqft
3162 Cantelon Crescent, Mississauga, Ontario • L5N 3J8 • Meadowvale
- 3 bath
- 3 bed
- 1100 sqft
2470 Bankside Drive South, Mississauga, Ontario • L5M 6E6 • Streetsville




