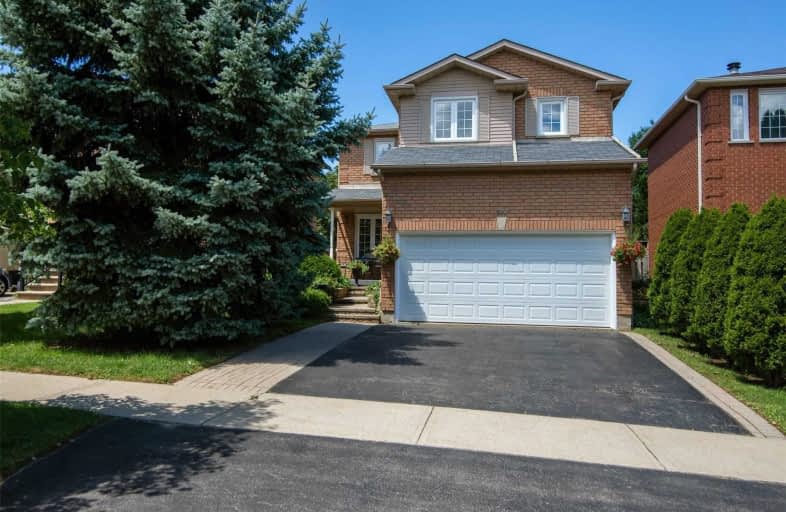
Video Tour

St Hilary Elementary School
Elementary: Catholic
1.77 km
St Valentine Elementary School
Elementary: Catholic
0.98 km
San Lorenzo Ruiz Elementary School
Elementary: Catholic
1.86 km
Champlain Trail Public School
Elementary: Public
0.54 km
Fallingbrook Middle School
Elementary: Public
2.33 km
Fairwind Senior Public School
Elementary: Public
1.30 km
Streetsville Secondary School
Secondary: Public
4.36 km
St Joseph Secondary School
Secondary: Catholic
2.44 km
Mississauga Secondary School
Secondary: Public
2.56 km
Rick Hansen Secondary School
Secondary: Public
2.09 km
St Marcellinus Secondary School
Secondary: Catholic
2.91 km
St Francis Xavier Secondary School
Secondary: Catholic
1.56 km


