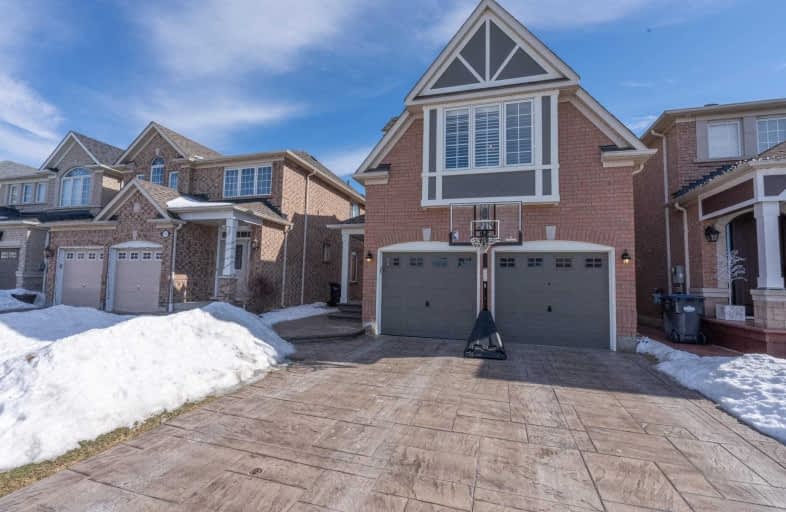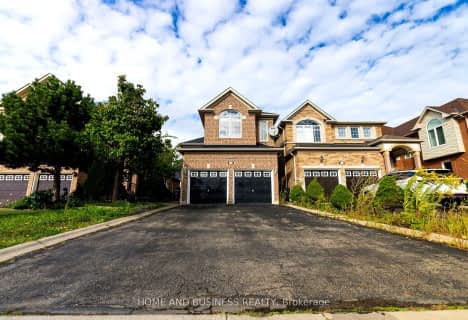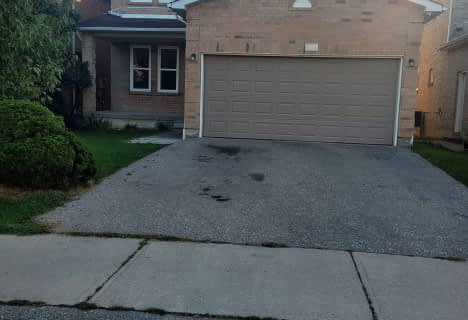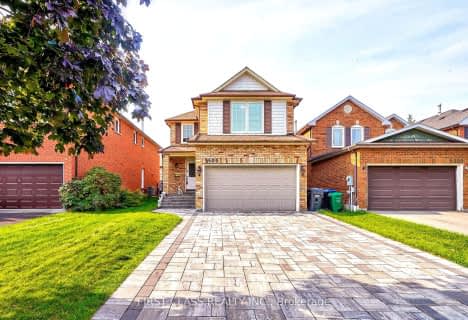
Our Lady of Good Voyage Catholic School
Elementary: Catholic
0.93 km
Willow Way Public School
Elementary: Public
1.21 km
St Raymond Elementary School
Elementary: Catholic
0.29 km
Britannia Public School
Elementary: Public
1.09 km
Whitehorn Public School
Elementary: Public
0.14 km
Hazel McCallion Senior Public School
Elementary: Public
1.05 km
Streetsville Secondary School
Secondary: Public
2.42 km
St Joseph Secondary School
Secondary: Catholic
0.90 km
Mississauga Secondary School
Secondary: Public
3.08 km
John Fraser Secondary School
Secondary: Public
4.31 km
Rick Hansen Secondary School
Secondary: Public
1.83 km
St Marcellinus Secondary School
Secondary: Catholic
3.03 km
$
$1,099,900
- 4 bath
- 3 bed
- 1500 sqft
5625 Annabelle Avenue, Mississauga, Ontario • L5V 3A9 • East Credit
$
$1,457,500
- 5 bath
- 4 bed
- 2000 sqft
891 Stonebridge Avenue, Mississauga, Ontario • L5V 2L3 • East Credit














