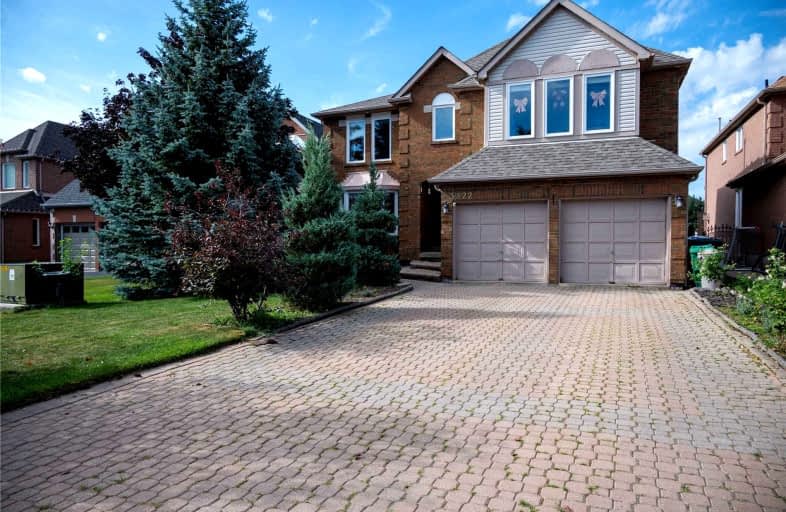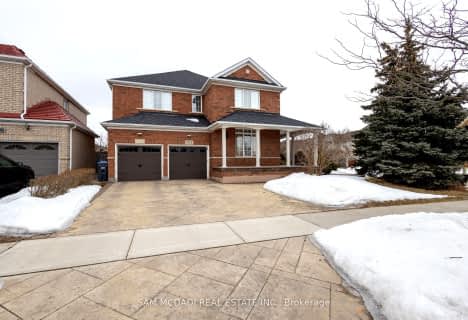
Our Lady of Mercy Elementary School
Elementary: CatholicSt Elizabeth Seton School
Elementary: CatholicMiddlebury Public School
Elementary: PublicCastlebridge Public School
Elementary: PublicVista Heights Public School
Elementary: PublicThomas Street Middle School
Elementary: PublicApplewood School
Secondary: PublicPeel Alternative West ISR
Secondary: PublicWest Credit Secondary School
Secondary: PublicStreetsville Secondary School
Secondary: PublicJohn Fraser Secondary School
Secondary: PublicStephen Lewis Secondary School
Secondary: Public- 3 bath
- 4 bed
- 2000 sqft
3459 Jorie Crescent, Mississauga, Ontario • L5M 7G6 • Churchill Meadows
- 3 bath
- 4 bed
Upper-5751 Long Valley Road, Mississauga, Ontario • L5M 6W2 • Churchill Meadows
- 4 bath
- 4 bed
3274 Erin Centre Boulevard, Mississauga, Ontario • L5M 8C3 • Churchill Meadows
- 3 bath
- 4 bed
- 2000 sqft
4468 Romfield Crescent, Mississauga, Ontario • L5M 4K8 • Central Erin Mills













