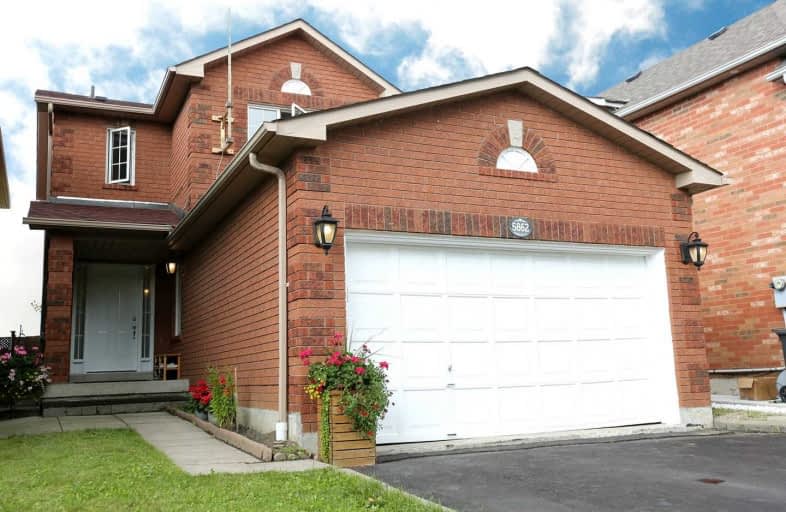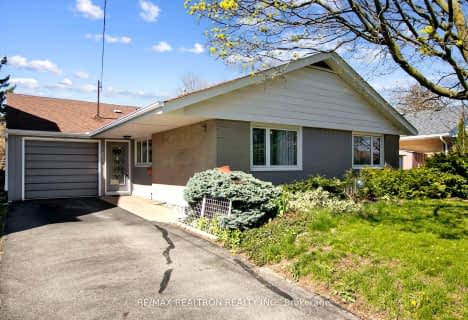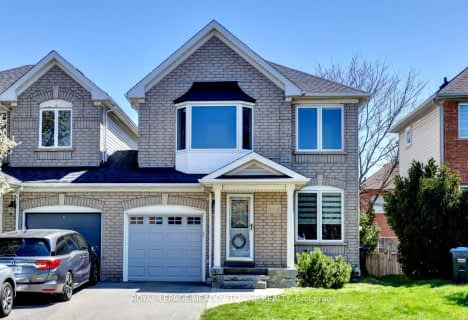
Our Lady of Good Voyage Catholic School
Elementary: CatholicSt Valentine Elementary School
Elementary: CatholicSt Raymond Elementary School
Elementary: CatholicBritannia Public School
Elementary: PublicWhitehorn Public School
Elementary: PublicHazel McCallion Senior Public School
Elementary: PublicStreetsville Secondary School
Secondary: PublicSt Joseph Secondary School
Secondary: CatholicMississauga Secondary School
Secondary: PublicRick Hansen Secondary School
Secondary: PublicSt Marcellinus Secondary School
Secondary: CatholicSt Francis Xavier Secondary School
Secondary: Catholic- 3 bath
- 3 bed
- 1500 sqft
914 Francine Crescent, Mississauga, Ontario • L5V 0E2 • East Credit
- 3 bath
- 3 bed
- 1100 sqft
2470 Bankside Drive, Mississauga, Ontario • L5M 6E6 • Streetsville
- 3 bath
- 3 bed
- 1100 sqft
871 Fable Crescent, Mississauga, Ontario • L5W 1R4 • Meadowvale Village
- 4 bath
- 3 bed
- 1500 sqft
4705 Alana Glen Drive, Mississauga, Ontario • L5V 0P3 • East Credit
- 3 bath
- 3 bed
- 1500 sqft
384 Assiniboine Trail, Mississauga, Ontario • L5R 2X8 • Hurontario
- 4 bath
- 3 bed
- 1500 sqft
5558 Cortina Crescent, Mississauga, Ontario • L4Z 3R2 • Hurontario














