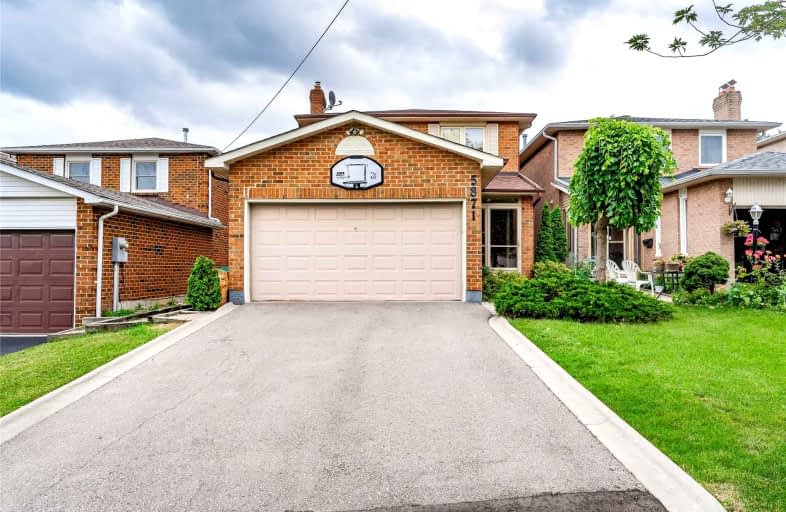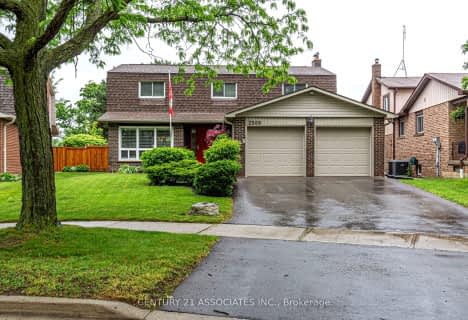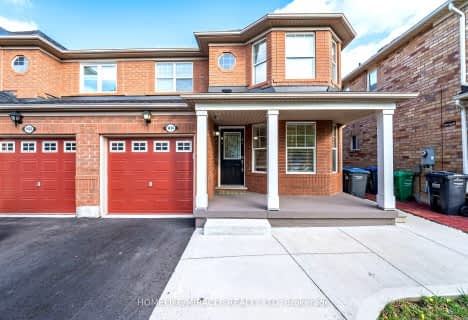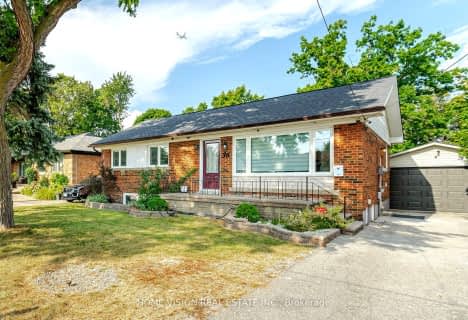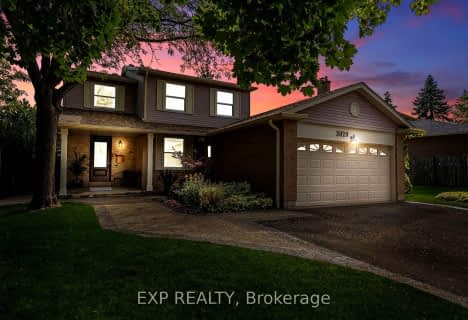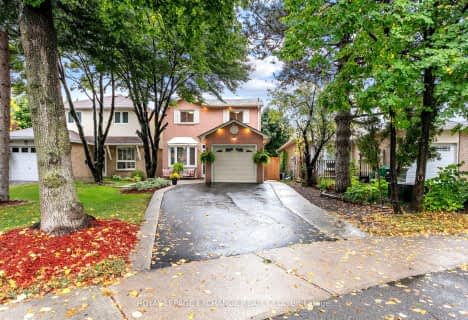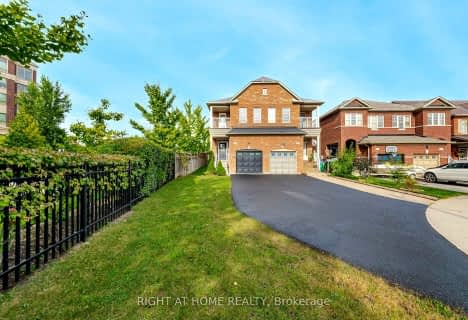
Ray Underhill Public School
Elementary: PublicOur Lady of Mercy Elementary School
Elementary: CatholicDolphin Senior Public School
Elementary: PublicCastlebridge Public School
Elementary: PublicVista Heights Public School
Elementary: PublicThomas Street Middle School
Elementary: PublicPeel Alternative West
Secondary: PublicPeel Alternative West ISR
Secondary: PublicWest Credit Secondary School
Secondary: PublicStreetsville Secondary School
Secondary: PublicJohn Fraser Secondary School
Secondary: PublicSt Aloysius Gonzaga Secondary School
Secondary: Catholic- 4 bath
- 4 bed
- 2000 sqft
2560 Brasilia Circle, Mississauga, Ontario • L5N 2G1 • Meadowvale
- 3 bath
- 4 bed
- 2000 sqft
1205 Barnswallow Court, Mississauga, Ontario • L5V 2J6 • East Credit
- 4 bath
- 4 bed
- 2000 sqft
5740 Stibbard Road, Mississauga, Ontario • L5M 5J7 • Central Erin Mills
- 4 bath
- 4 bed
- 1500 sqft
5567 Bonnie Street, Mississauga, Ontario • L5M 0N7 • Churchill Meadows
- 4 bath
- 4 bed
- 2000 sqft
2485 Strathmore Crescent, Mississauga, Ontario • L5M 5K9 • Central Erin Mills
